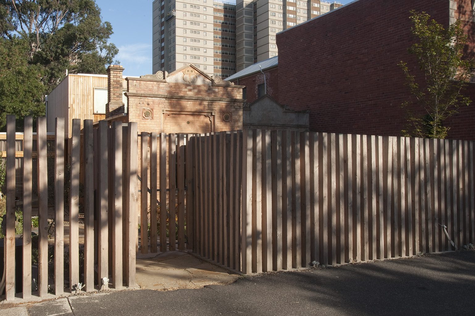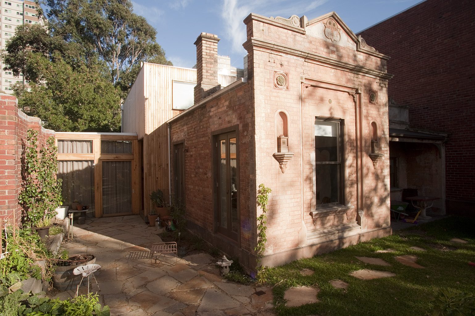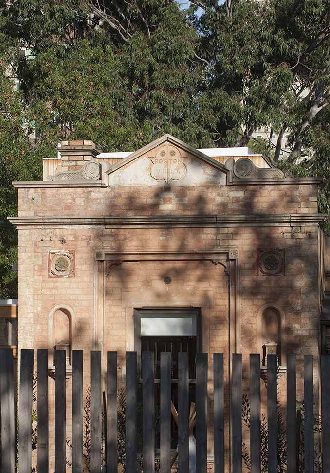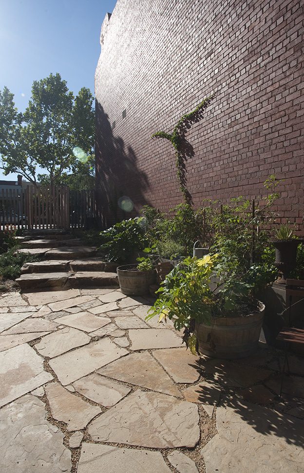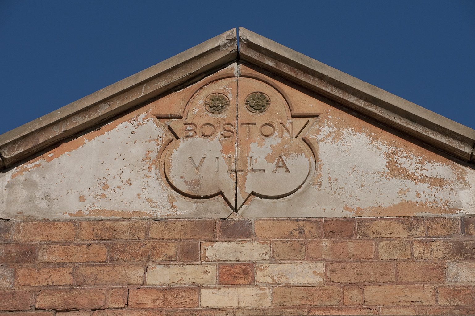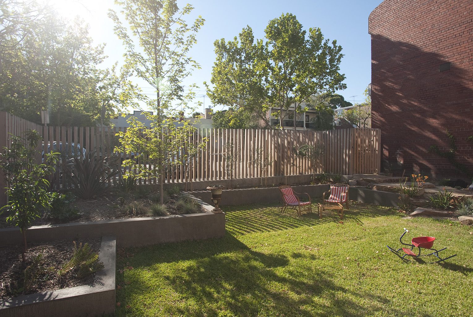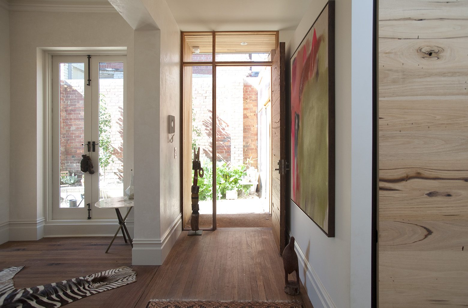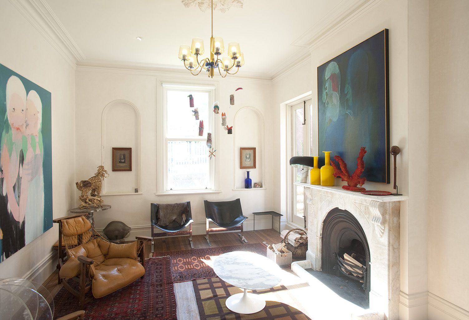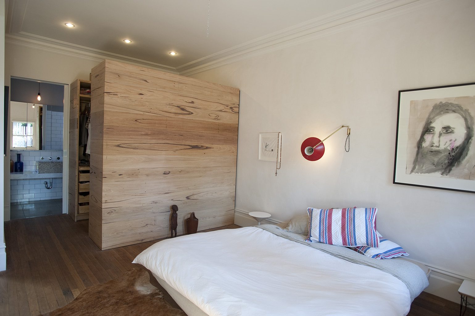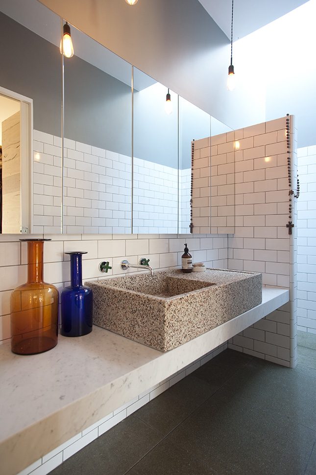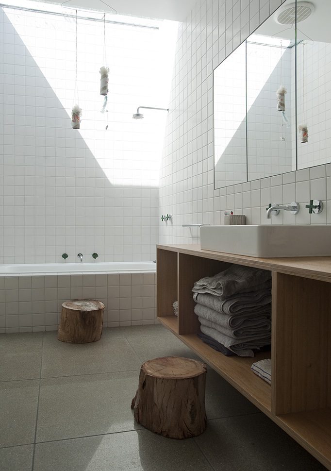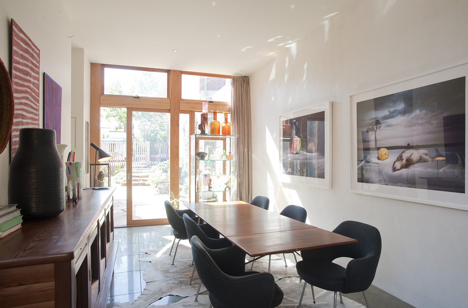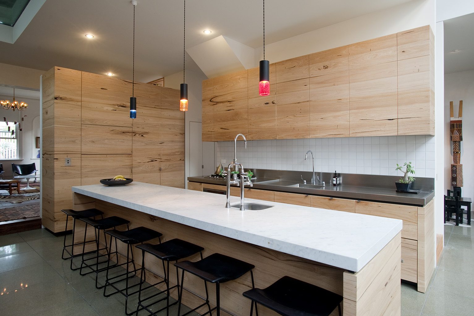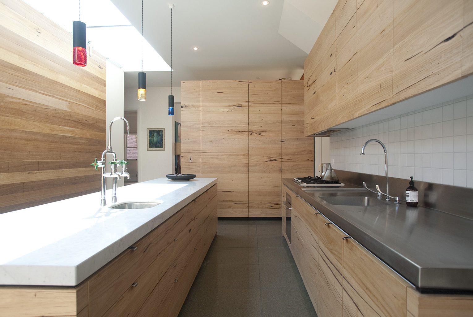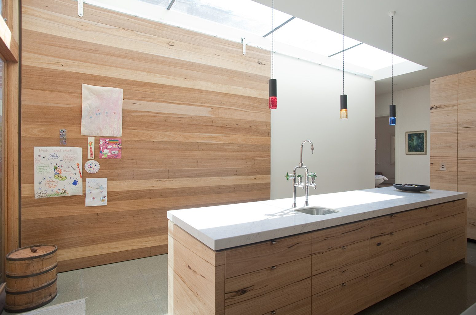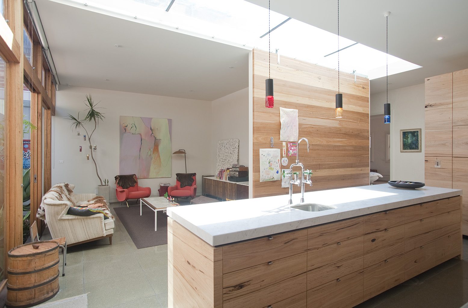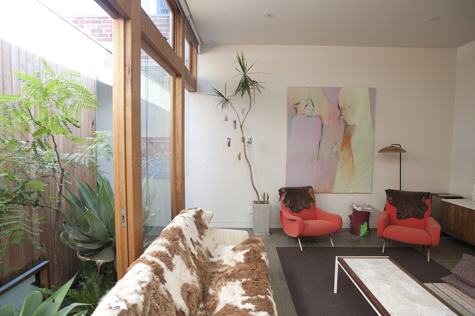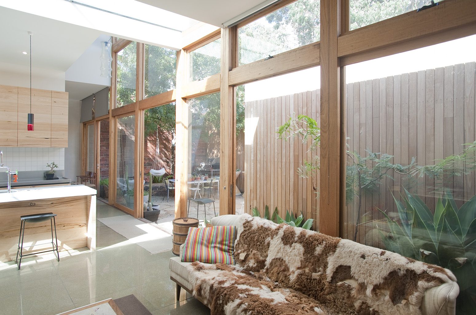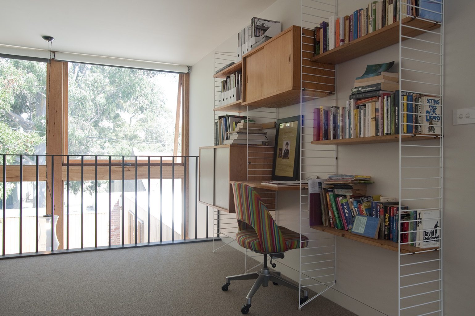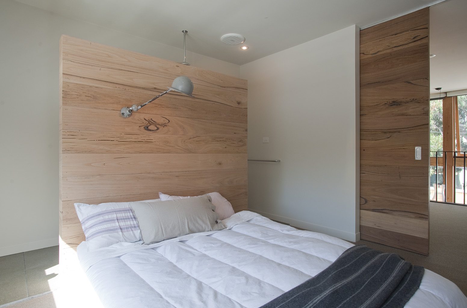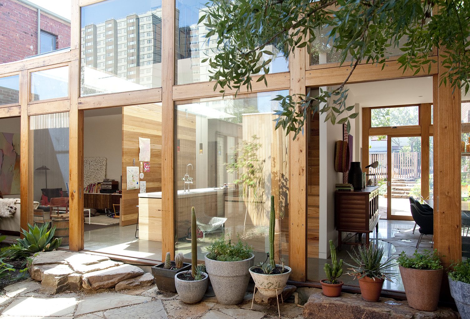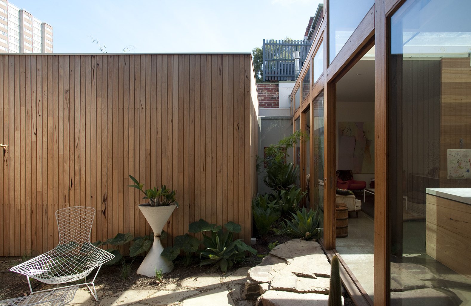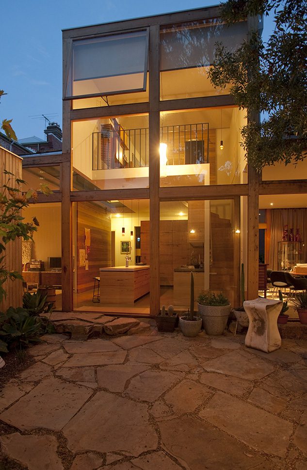Boston Villa
This project won the 2011 Victorian Institute of Architects Award in the Alterations and Additions Category.
The house was abandoned for years and became a squat before it was set on fire half way through the design phase of the project.
Dean wanted a cellar, Lisa wanted a room for her parents who live out of town and they both wanted an environmentally sustainable house. Both clients have a strong sense of their own style so it was an easy process to guide them through the design phase, which turned out to be a great collaborative process.
Basically, we tore the house apart to let light and air into rooms that otherwise would have been very dark. This created a number of landscaped courtyards and light-wells. The glazed timber facade at the rear of the house came about as a result of relying on composition and materiality as opposed to articulation
- Client
- Private
- Year
- 2009
- Team
- Emilio Fuscaldo
- Builder
- Strongback Constructions
- Photos
- Jesse Marlow
