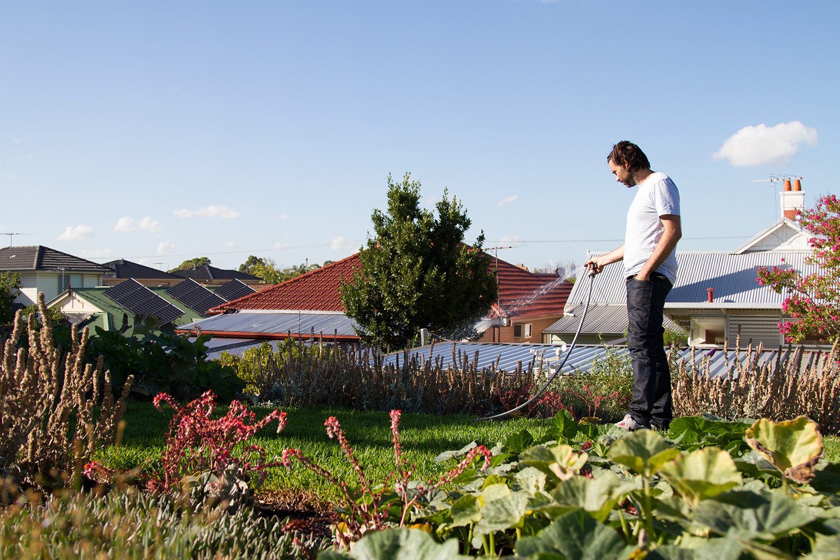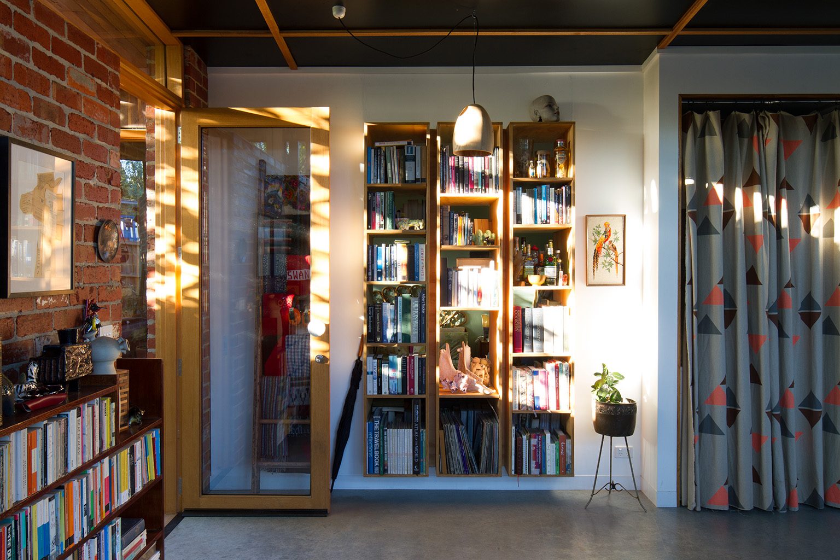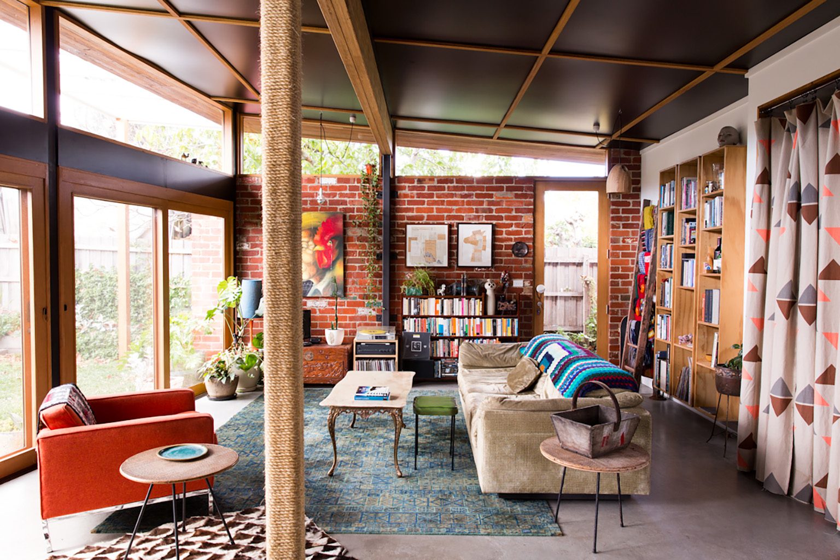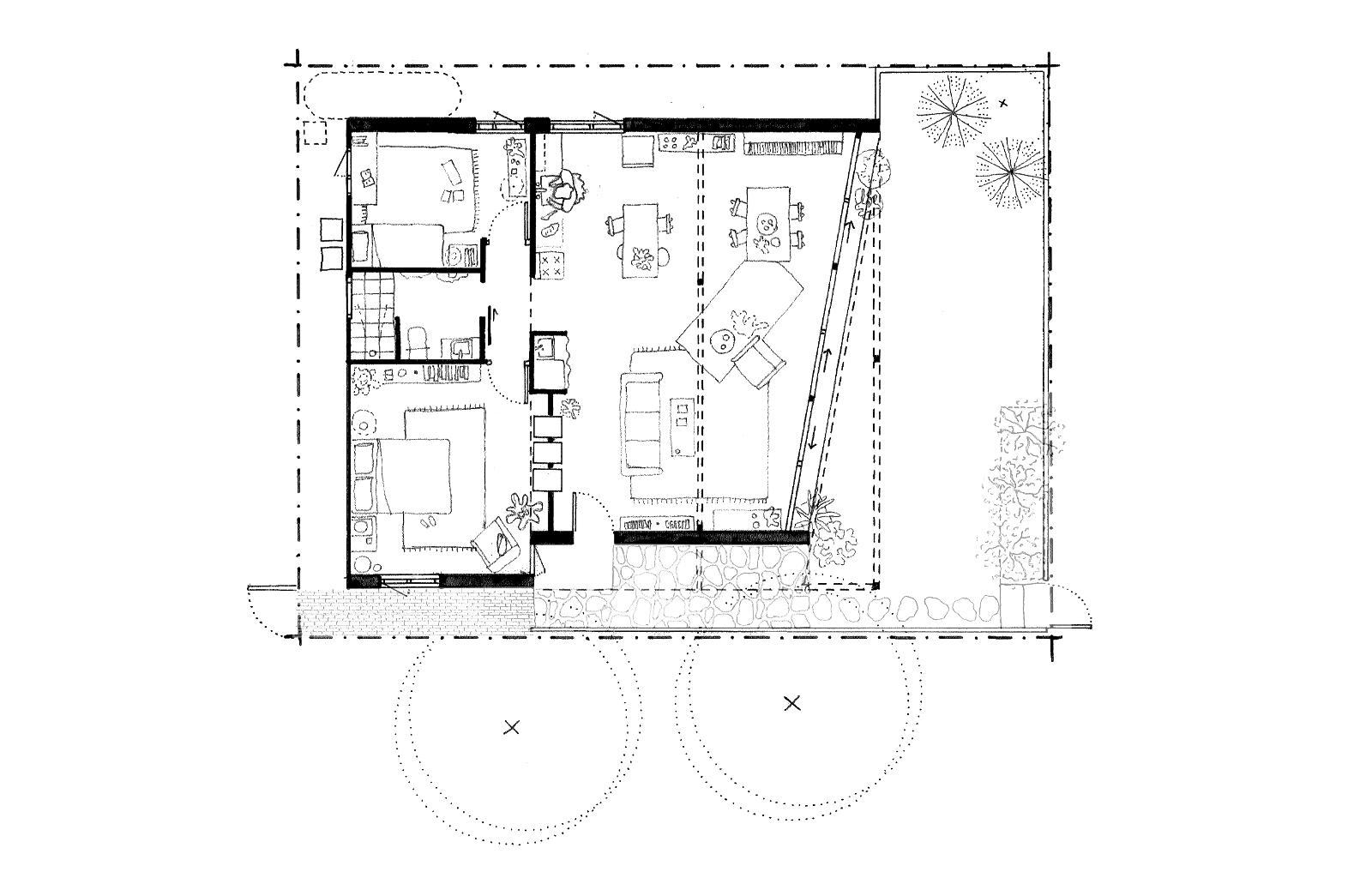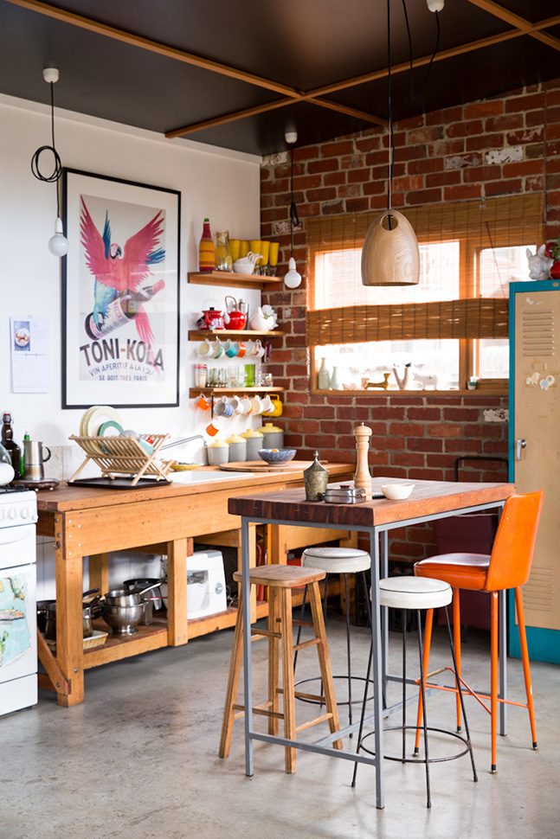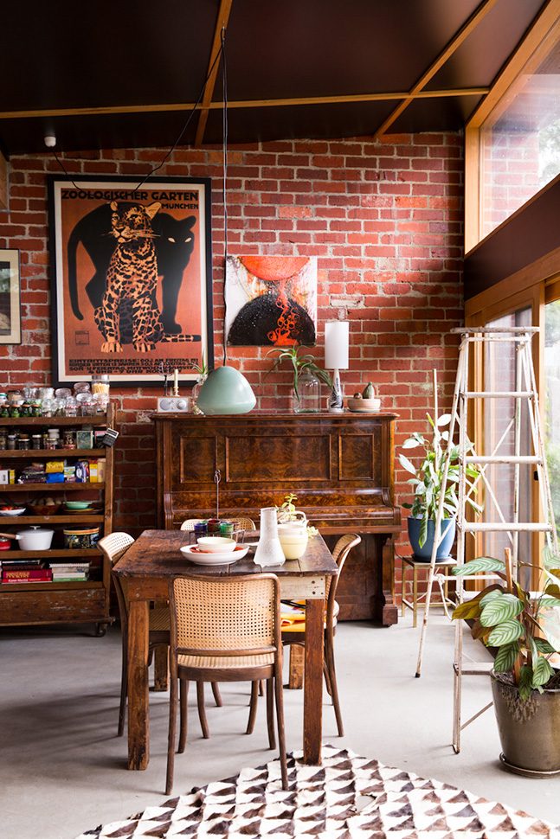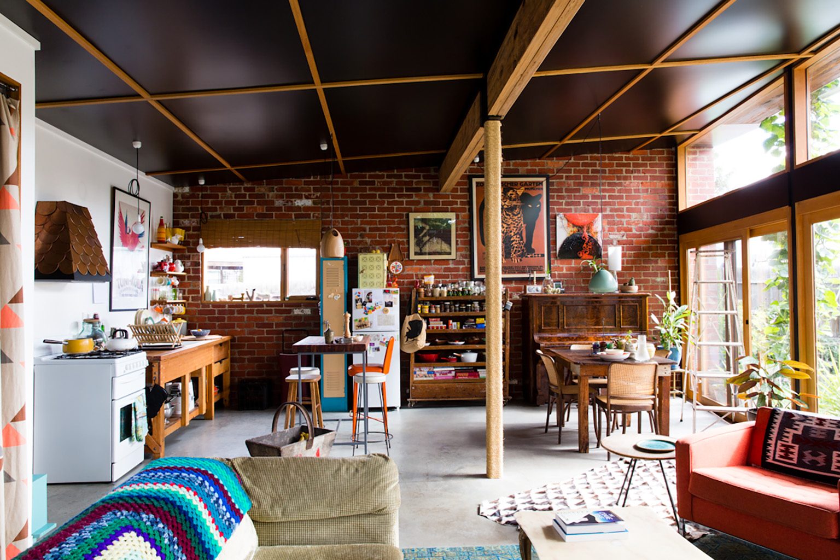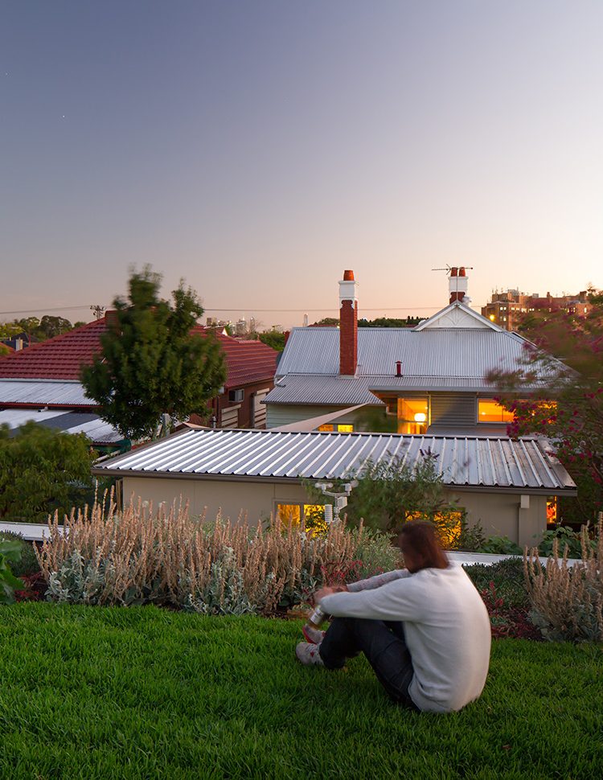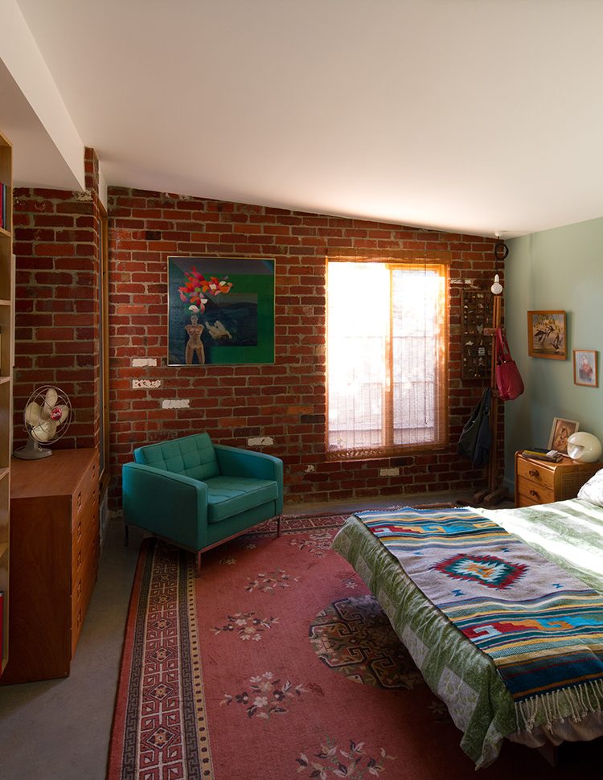Florence Street
This project transforms the north-facing backyard of a family home in Coburg into a small but functioning home. It achieves the brief of economy without compromising on the idea of a sustainable house. The resultant 80m2 dwelling, comprising four rooms, provides a warm setting in which the intimacy of daily life plays out, surrounded by a garden, sandpit, and veggie patch. It has required creativity and problem-solving yet demonstrated that design, dreams, sustainability and affordability can work together to create a beautiful home.
Just 7 kilometres from Melbourne’s CBD, Coburg is predominately composed of detached single-family homes situated on large plots, yet the laneways so characteristic of inner Melbourne retain an obvious presence. This spatial duality allowed the simple notion of redeveloping an unused backyard to become a socially, economically and environmentally sustainable alternative to densification and achieving the ‘Australian Dream’ and fulfilling the somewhat contrary requirements of affordability and sustainability. Embracing a very Australian informality, the design resists any pressure for a formal front door, instead adopting the idea of ‘coming around the back’.
The building envelope, composed of double recycled brick walls with foil cavity insulation and finished with a clear, low VOC water-based sealer, came with a readymade patina. The double-glazed northern façade with timber awing connects the interior and exterior living spaces while controlling the sunlight hitting the exposed slab. Passive solar design features, including northern orientation, external shading and effective cross ventilation, reduce the need for heating and cooling devices. In winter, hydronic heating provides extra heat within the insulated slab.
The green roof, supported by FSC-certified timber rafters, provides further insulation and thermal regulation to the internal spaces. Additionally, a thick layer of soil and vegetation reduces urban heat radiation and encourages diversity in flora and fauna. The 50m2 surfaces collect water for use in the toilet and garden. An in-depth interview with Emilio of Nest about the benefits of green roofs is available online from the Undercover Architect podcast.
Awards:
Florence St received a Commendation in the Sustainable Architecture category at the 2014 Victorian Institute of Architects awards.
Selected Media:
- Client
- Emilio Fuscaldo & Anna Krien
- Year
- 2011
- Team
- Emilio Fuscaldo, Imogen Pullar
- Builder
- Contour Projects
- Photos
- Nic Granleese & Hilary Walker





'The genius of this project is its roof system - a garden. In many ways the old back garden is still there, the original site now shared with another family.'Stuart Harrison
