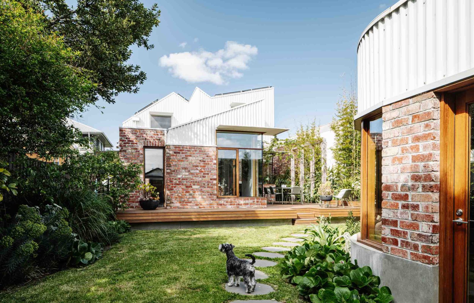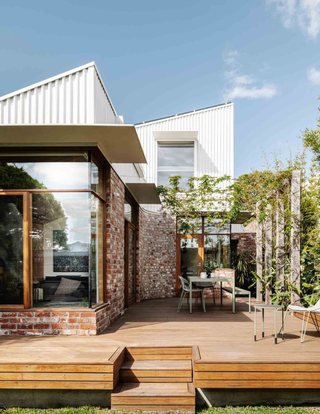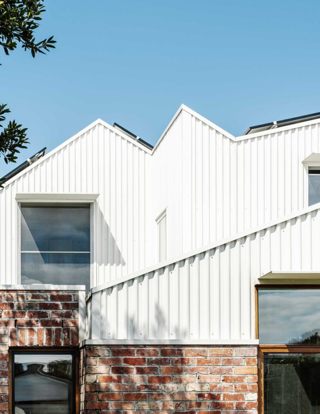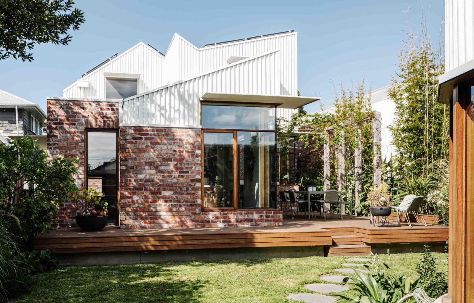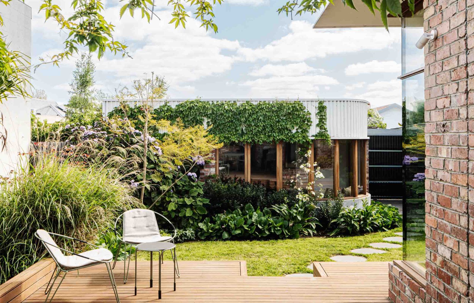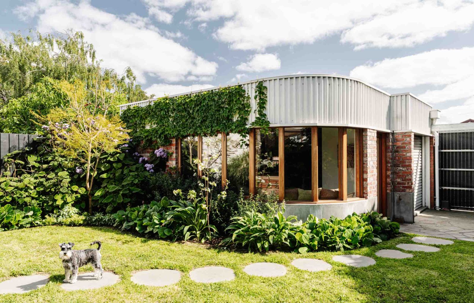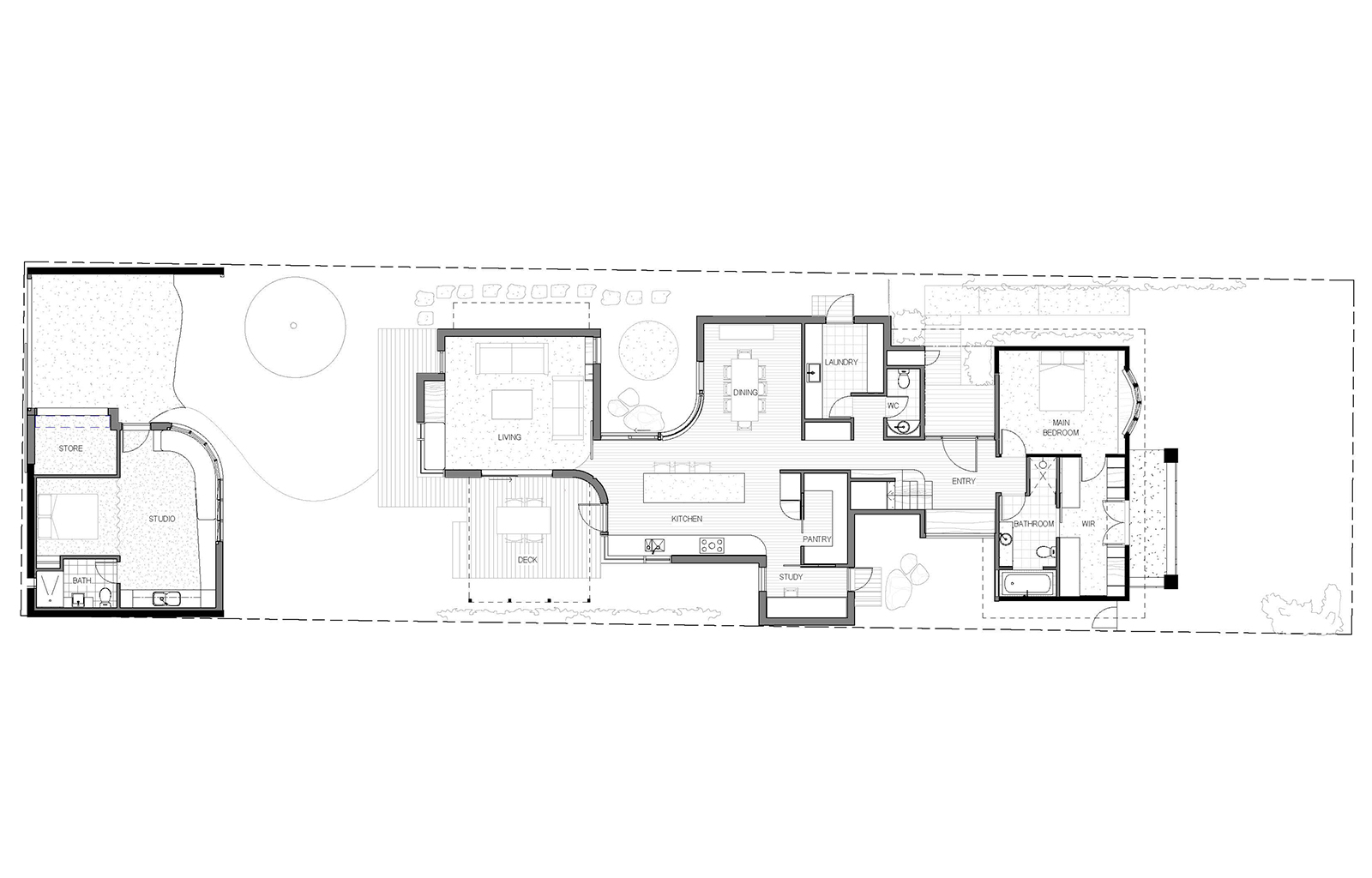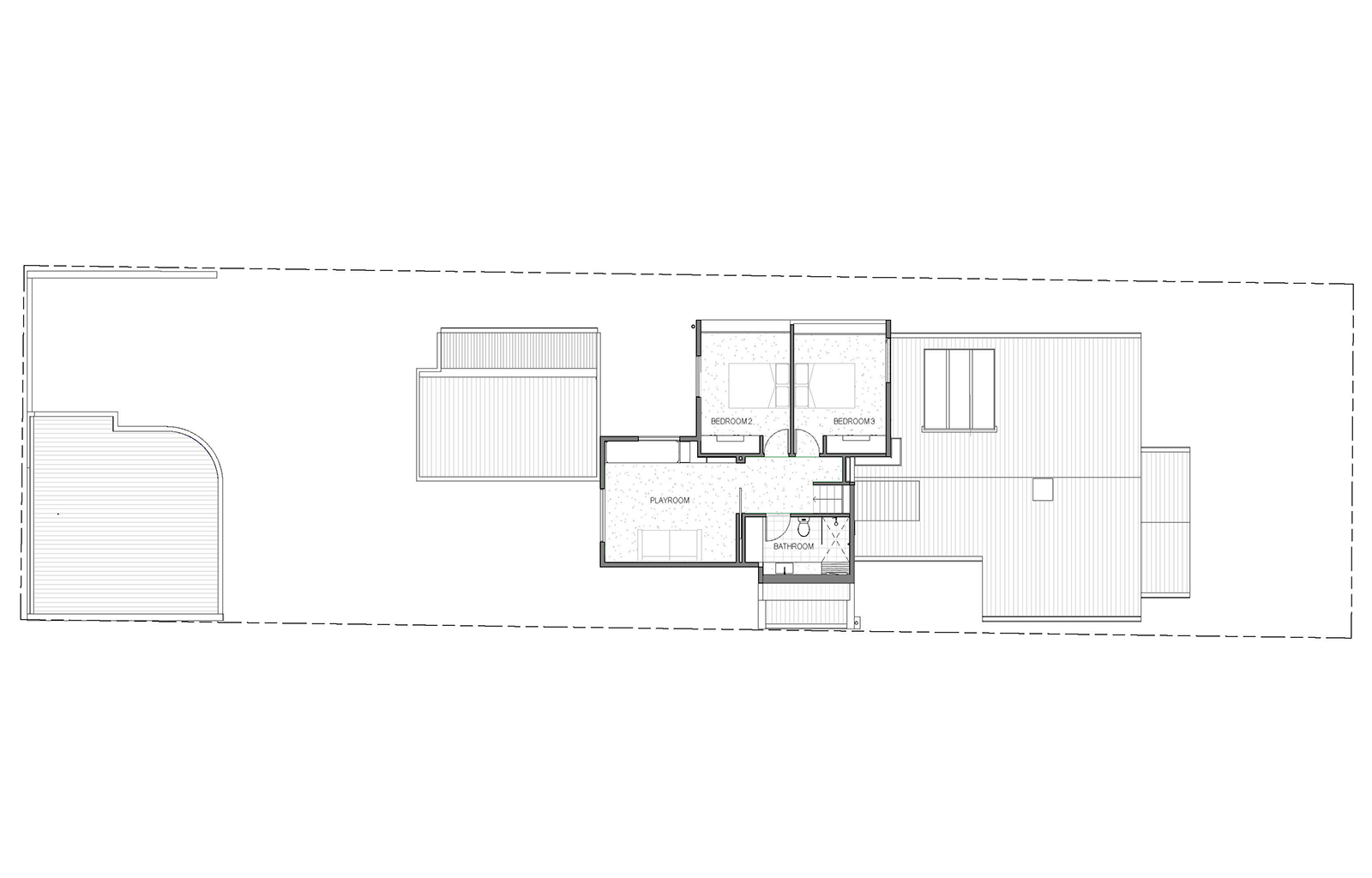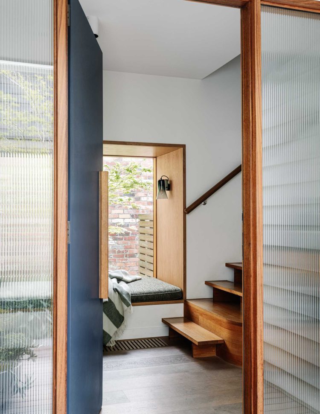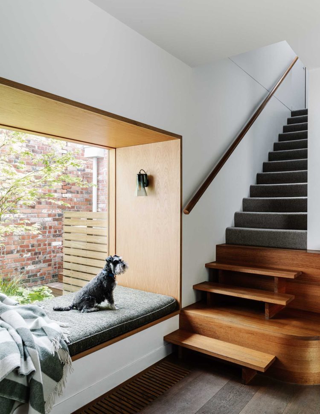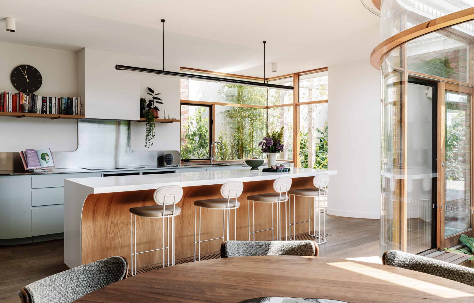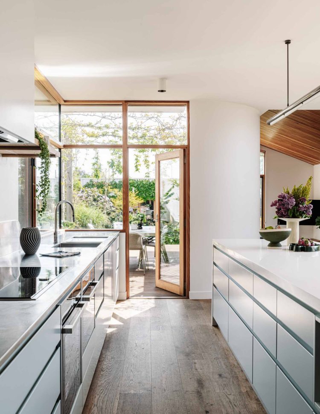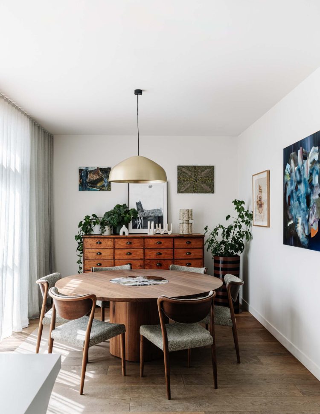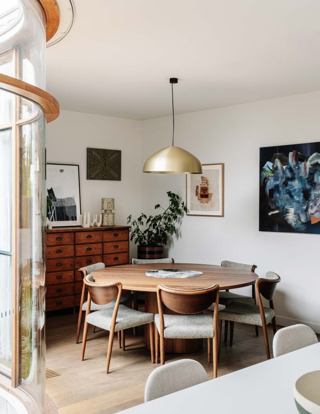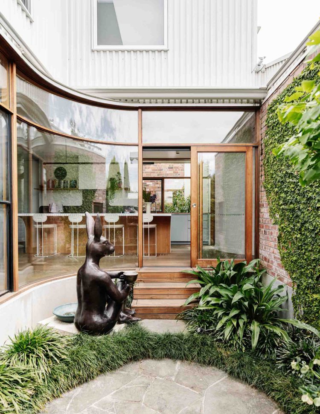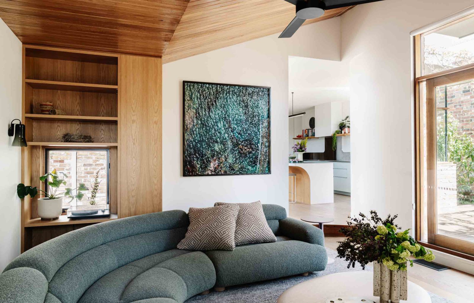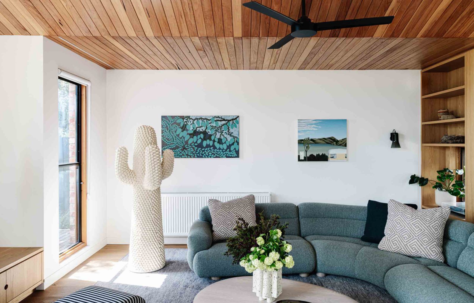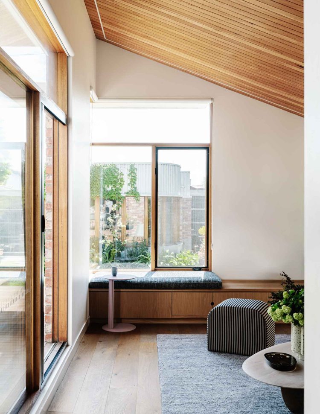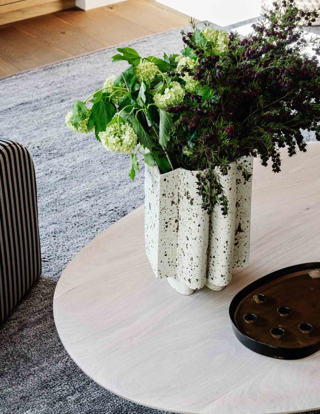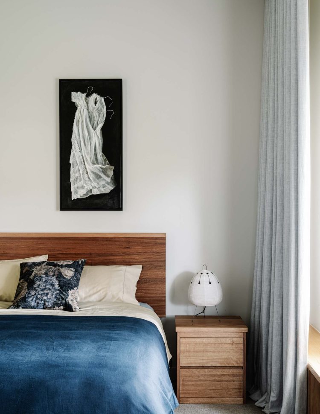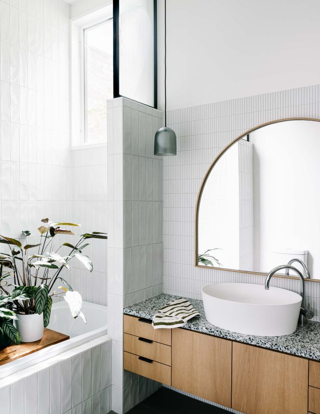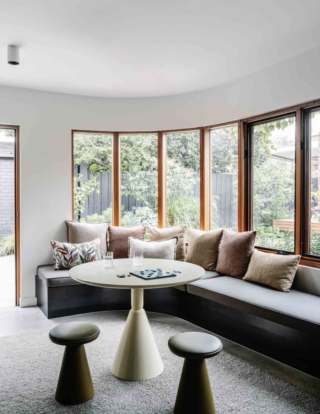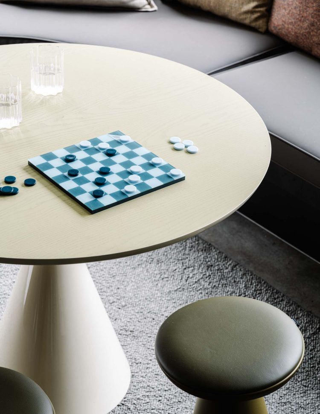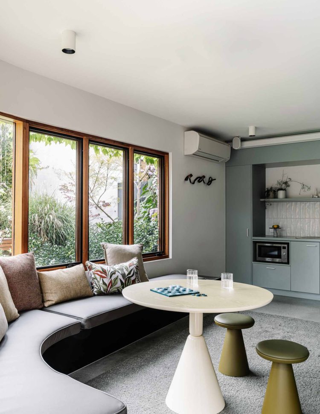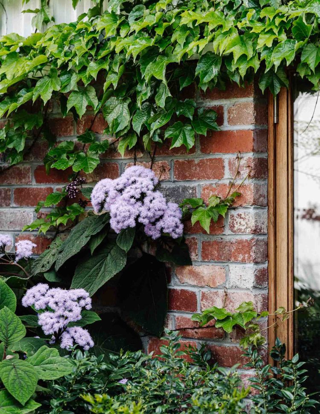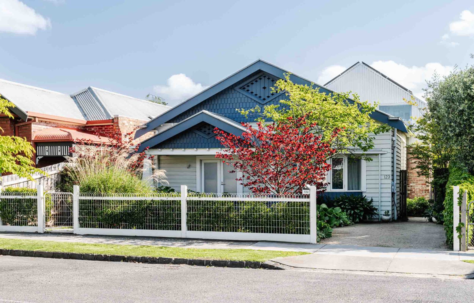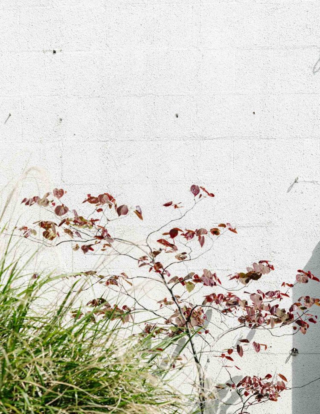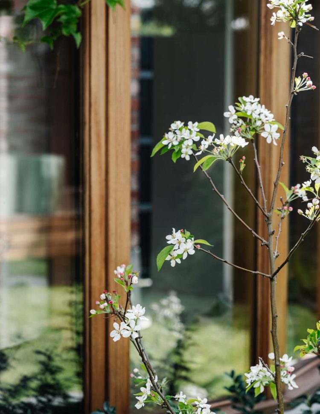Chatterbox House
Our Chatterbox House project sits on the land of the Wurundjeri people, who have been the traditional custodians of this area for generations.
The building’s design was inspired by the paper-folding game Chatterbox. Each peak incorporates distinct areas separated by small circulation spaces. This folding approach breaks up the mass of the building, allowing each section to face different directions and enhancing the quality of light in each area.
The existing house featured some wonderful characteristics, including ornamental details on the front facade and a side entrance. The north-facing backyard provided excellent sunlight access. However, the house was in poor condition due to long-term neglect, resulting in a drafty and cold atmosphere, with some rooms lacking adequate daylight.
The new design aimed to be playful and casual, filled with light, while preserving the generous garden space.
Small courtyards around the perimeter of the house allow sunlight to penetrate deep into the interior. Numerous built-in joinery elements help the spaces flow into one another while maintaining their distinct identities. A small studio located in the backyard accommodates guests, provides additional space as the children grow, or serves as a workspace when needed.
Rather than fully opening the house to the backyard, the design features a sunken living area that creates a cozy, nestled feeling and frames views of the outdoor space.
Selected Media:
- Client
- Private
- Year
- 2021
- Team
- Emilio Fuscaldo, Anna O'Toole
- Builder
- Fido Projects
- Landscape Architect
- Amanda Oliver Gardens
- Photos
- Marnie Hawson
- Furniture Art & Object
- Silvia Roldan
