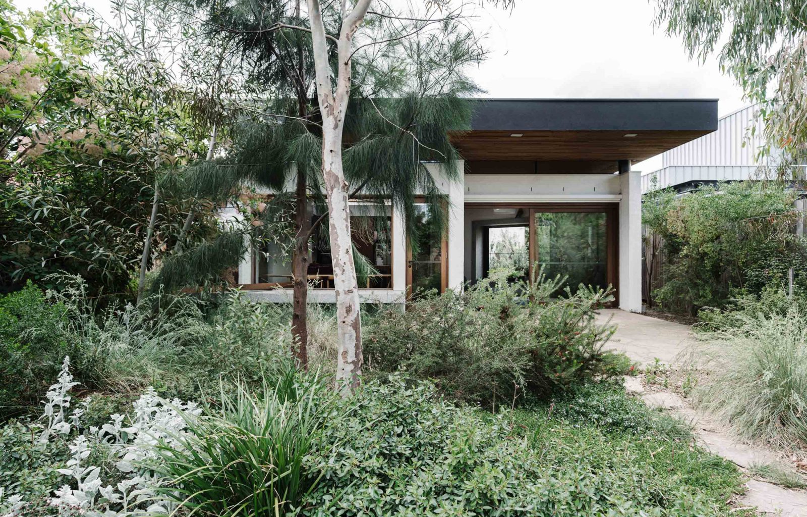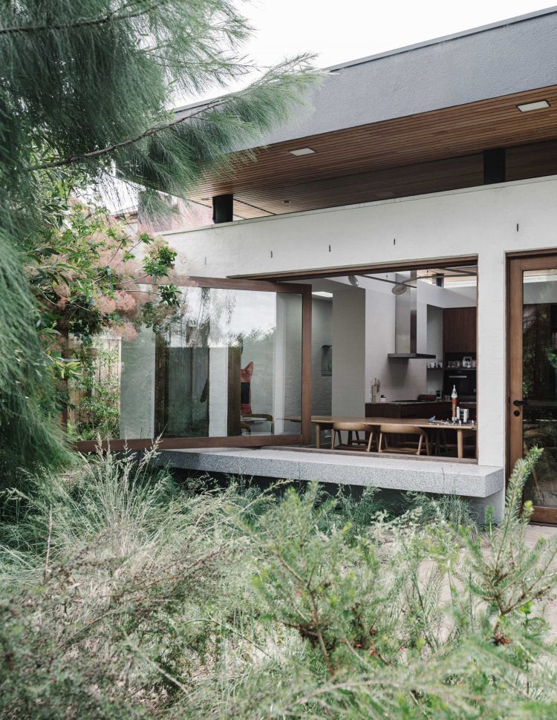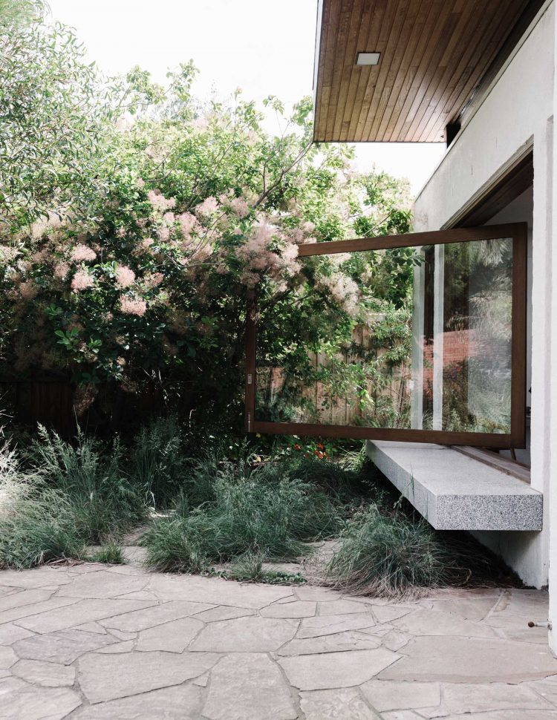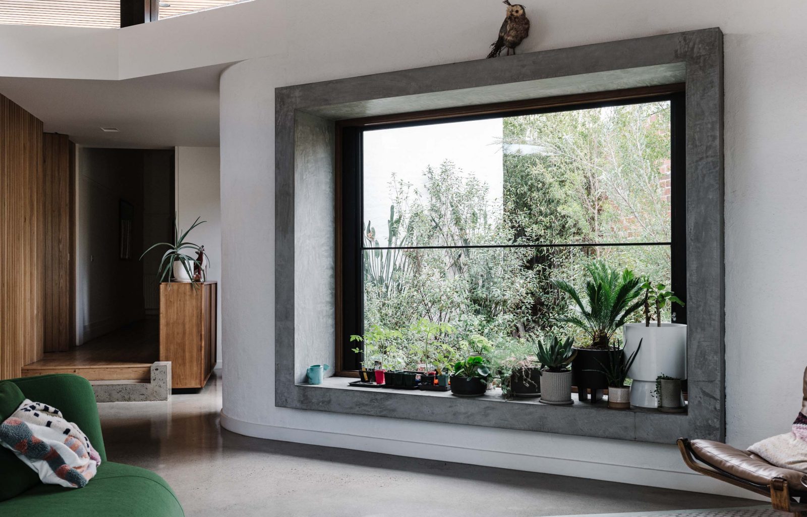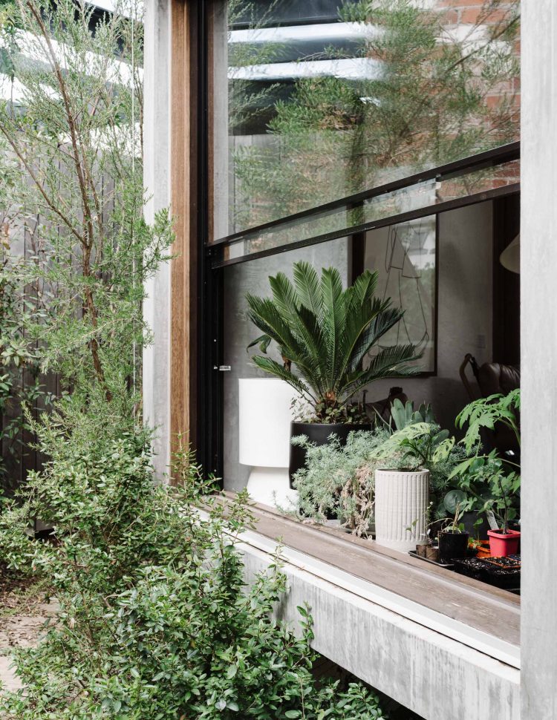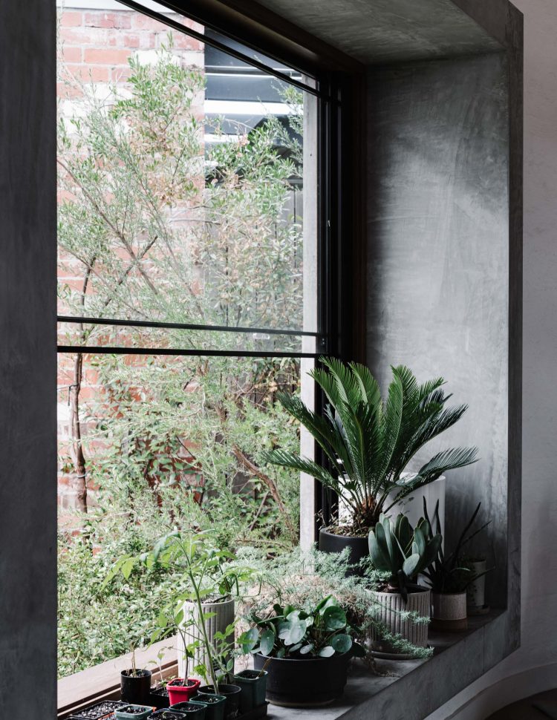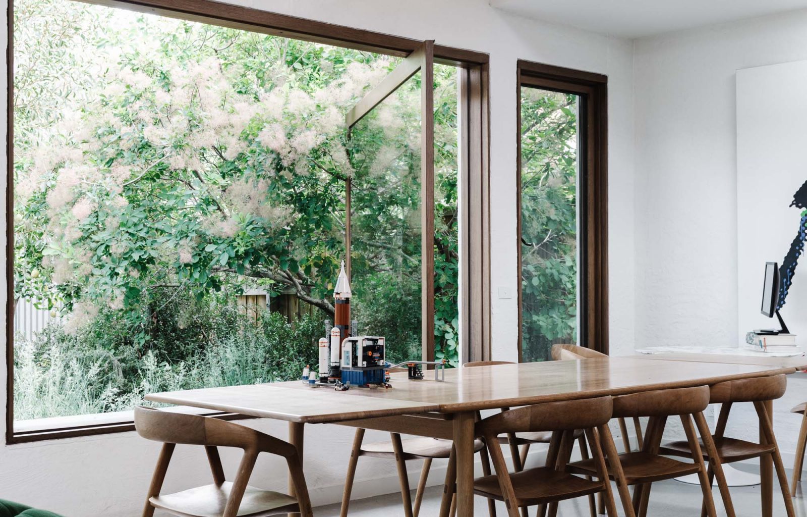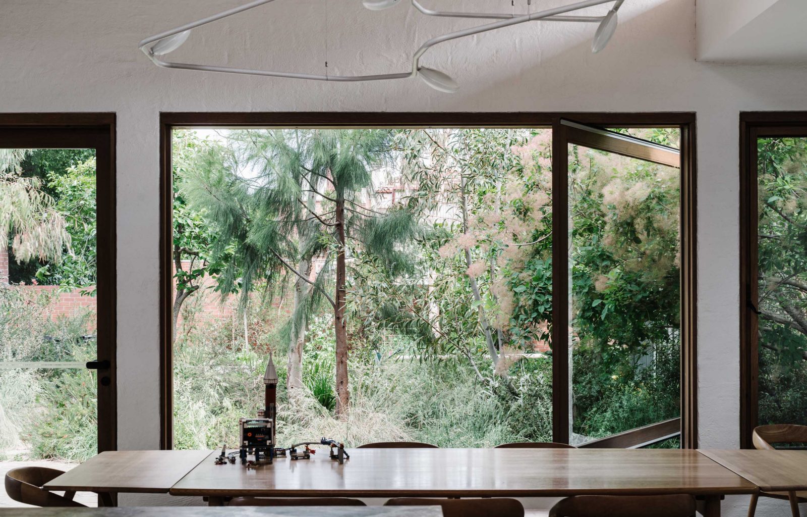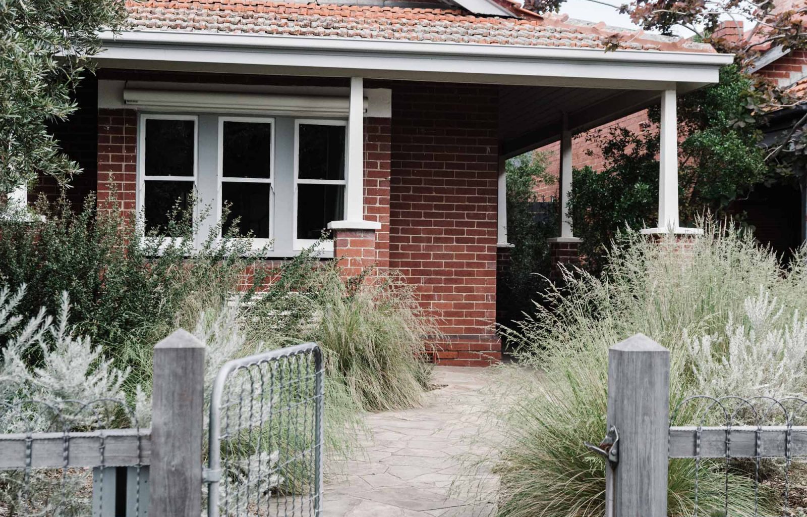Garden House
The Garden House is located on the on the lands of the Wurundjeri people, the traditional owners of the area.
Presented with a fairly conventional brief, we looked to create an inspired addition to an existing Edwardian inner-city house by maximising the garden and minimising the footprint of the house. Simply, the defining feature of this design is to open the new and existing house up to the garden as much as possible.
The design accomplishes this by creating window seats, which blur the distinction between inside and outside. Large pivot doors and double hung windows ensure that our clients can easily move between the house and the garden with ease. Every room is afforded a wonderful view of the beautiful garden created by Sam Cox Landscape.
As with may of our projects, we take take inspiration from iconic mid-century homes, by separating spaces, not with walls but with internal courtyards. The courtyard spaces are thought of as rooms, spaces to be occupied at different times of the day.
The materials used are robust and subtle, with a timber lined ceiling bringing warmth and texture to the austere finishes of the walls and floors.
- Client
- Private
- Year
- 2018
- Team
- Emilio Fuscaldo
- Builder
- TCM Building Group
- Landscape
- Sam Cox Landscape
- Photos
- Marnie Hawson
