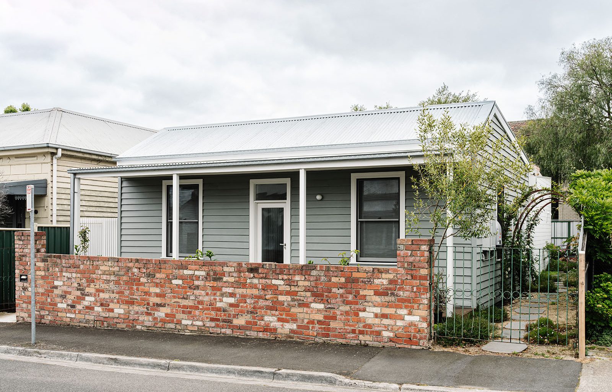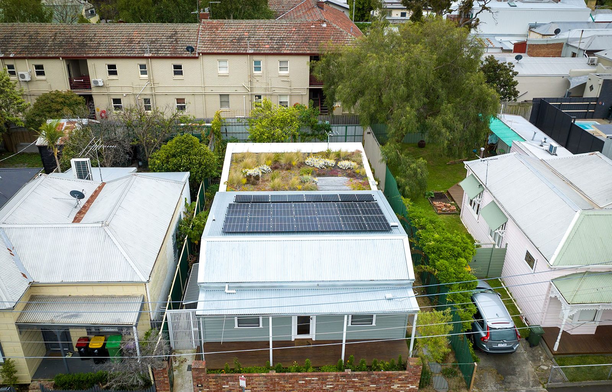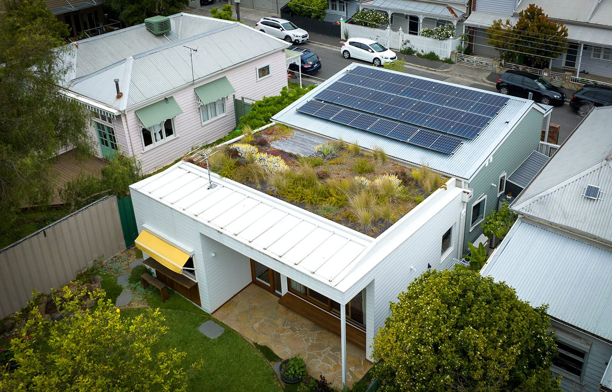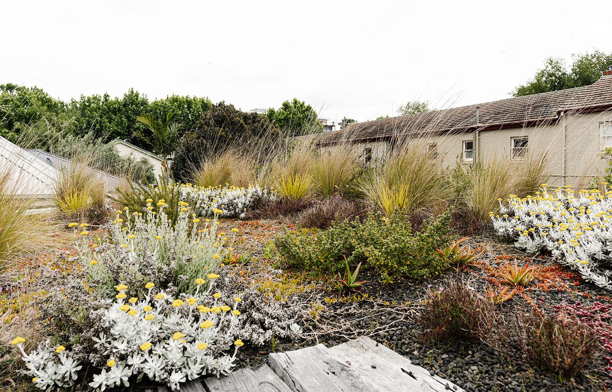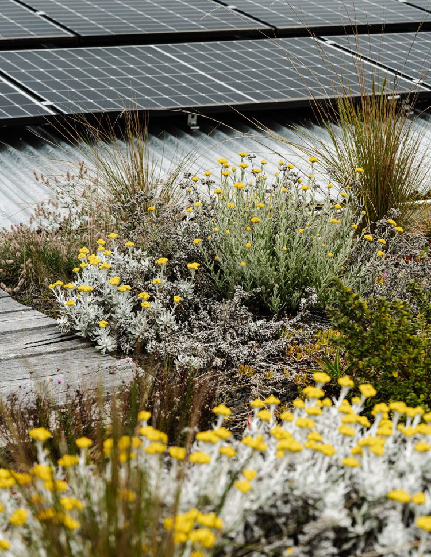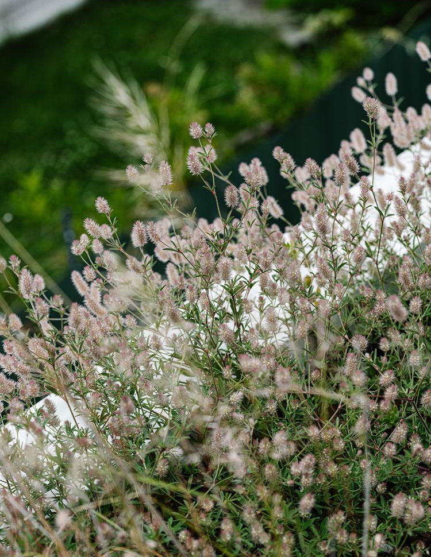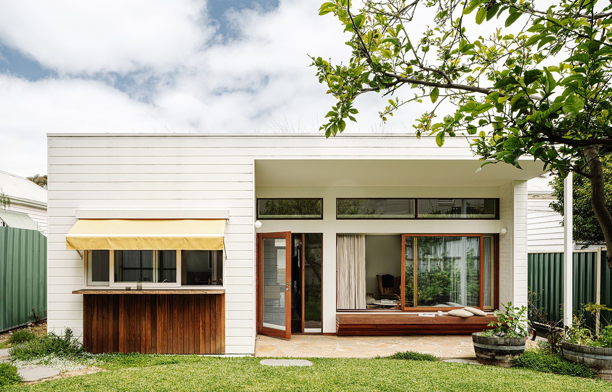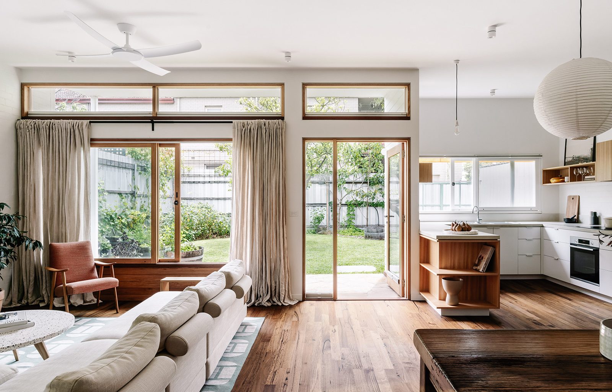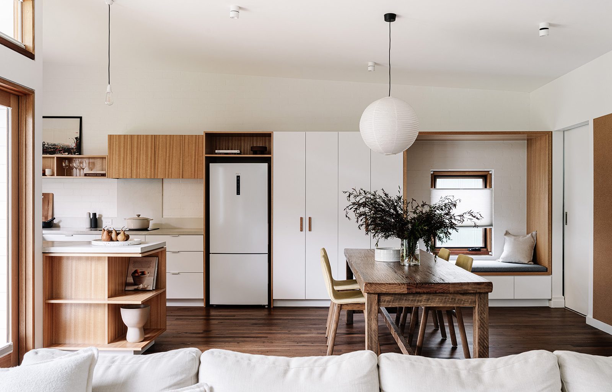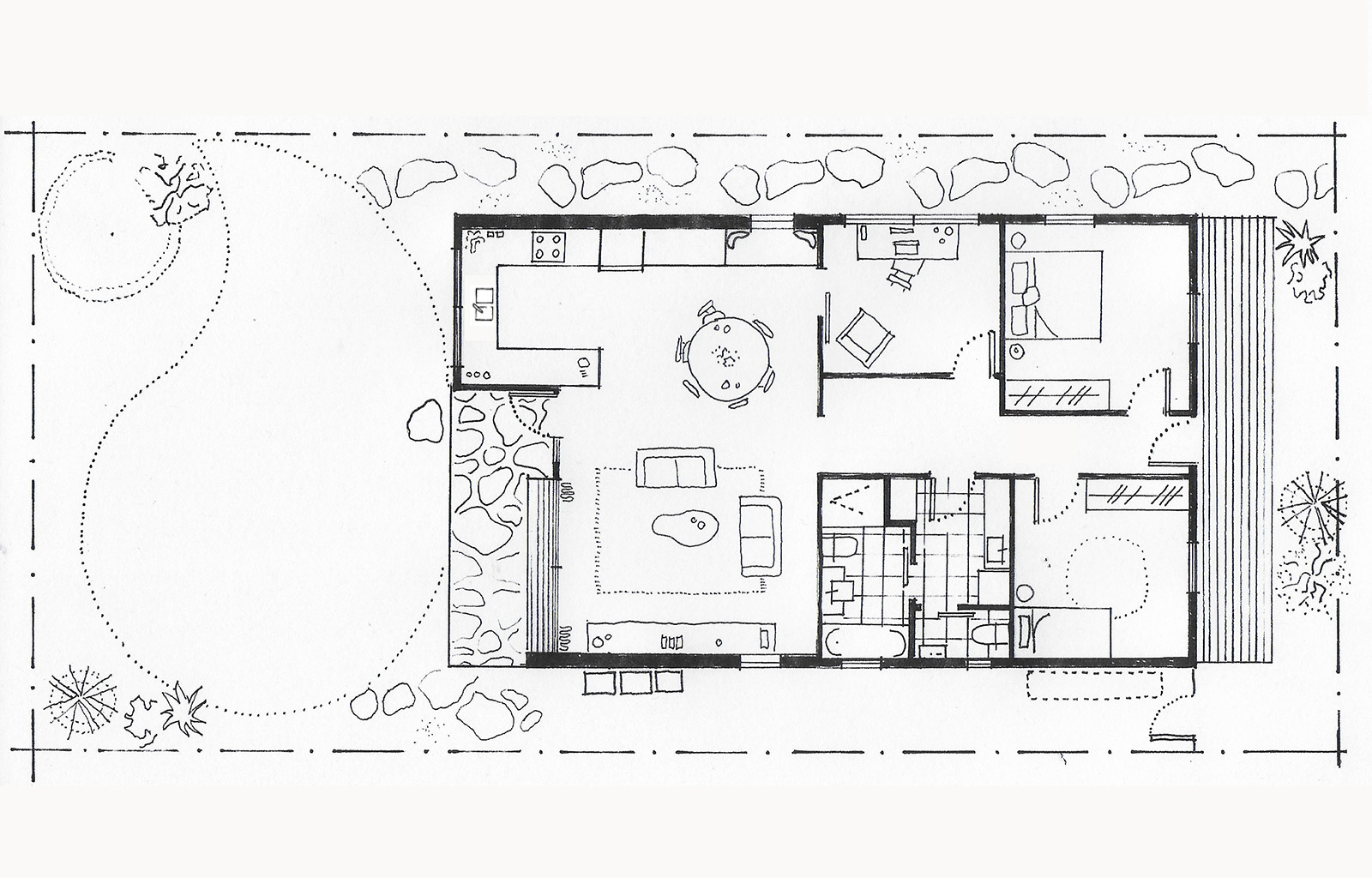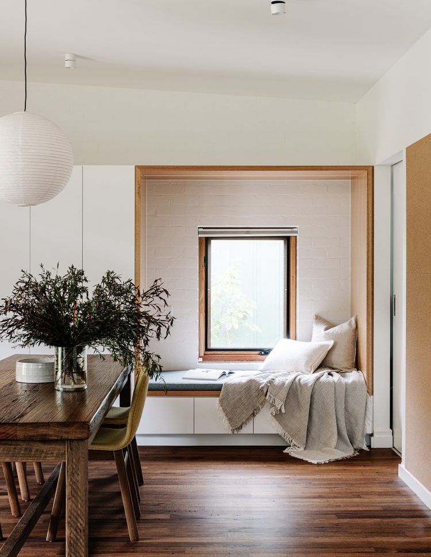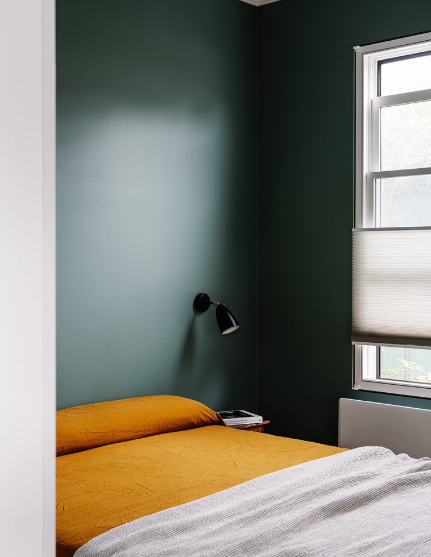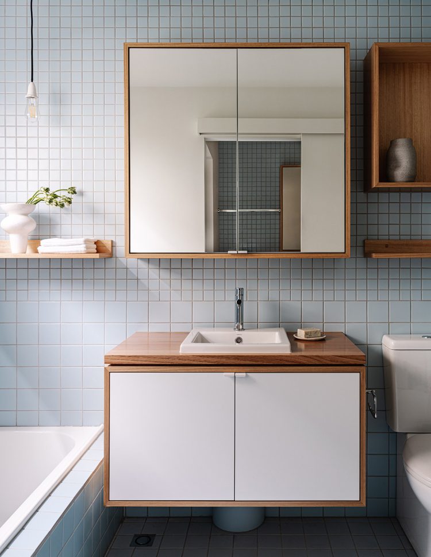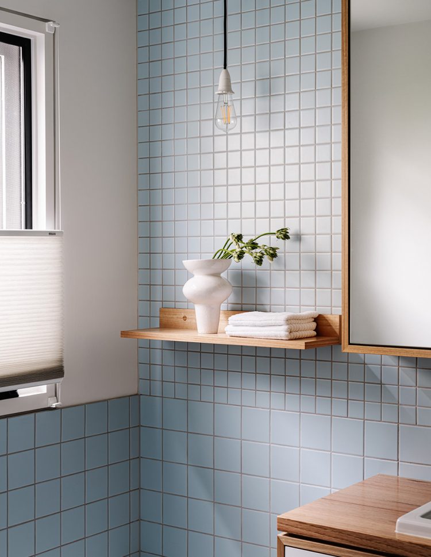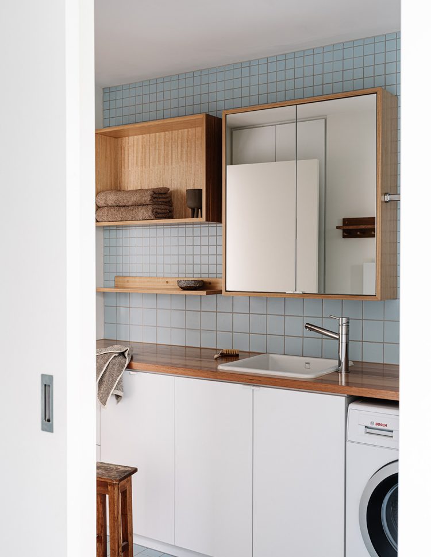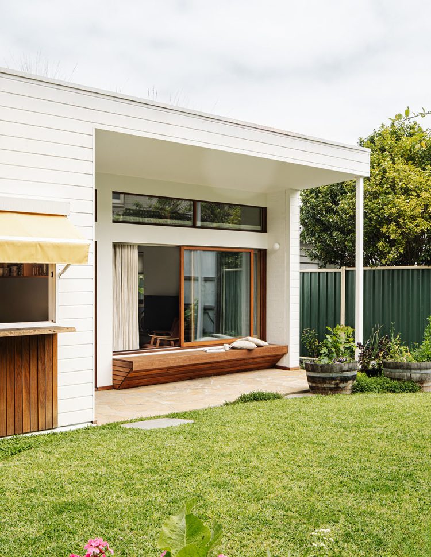Richmond Cottage
Our Richmond Cottage project sits on the land of the Wurundjeri people, who have been the traditional custodians of this area for generations. We wanted to honour the history of this humble worker’s cottage while making it more comfortable and environmentally sustainable for our clients.
The project has a small footprint of only 160 square metres. Still, it punches above its weight regarding what it has achieved in terms of its comfort, cosiness and sustainability.
The existing house was stripped back to its frame so we could make it more airtight. That means less air escapes or enters the house, affecting the temperature, humidity and air quality. The air-tightness of the house was tested using a blower test, and it achieved a rating of 5.7 air changes per hour (permeability of 5.7m3/hr.m2). A recent study by the CSIRO found that the average air change rate of typical Australian houses was 15.4m3. This is considered leaky by international standards.
https://www.csiro.au/en/news/all/articles/2020/may/testing-the-leakiness-of-australian-homes
The house features a 60 square metre green roof covering most of the extension. The green roof is covered with vegetation, including native grasses and succulents, which are hardy and robust. The roof helps keep the house warm in winter and cool in summer by adding an extra insulation layer. It also helps to filter rainwater before entering the stormwater system. Most importantly, it creates a habitat for wildlife like birds, insects and plants.
The new extension has reverse brick veneer walls, recycled materials (floorboards & benchtops), and sustainably sourced timber (radial cut Silvertop Ash). It has all electric appliances for heating, cooling and cooking. Reverse brick veneer means the bricks are on the inside of the wall, not the outside. This makes the wall act like a battery that stores heat during the day and releases it at night, reducing the need for artificial heating or cooling. Recycled materials are used to reduce waste and environmental impact and create a warm and inviting atmosphere. The house is all-electric, meaning it does not use gas appliances or systems. This reduces greenhouse gas emissions and makes the house compatible with its 6-kilowatt rooftop solar panel system.
The interiors were designed to complement our client’s modest and humble lifestyle. We used robust materials that didn’t overpower the space and added splashes of colour and texture to animate them. The materials used include timbers, recycled glass benchtops, and simple format coloured tiles with a natural texture and patina that gives the interiors a warm, inviting, and fun character.
The project exemplifies how an old, inefficient building can be transformed into a cosy, sustainable home with minimal intervention and maximum impact. The extension respects the character and history of the original cottage while adding modern features and functions that improve the quality of life for our clients.
The project demonstrates how architecture can be beautiful and responsible, creating suitable spaces for people and the planet.
- Client
- Private
- Year
- 2021
- Team
- Emilio Fuscaldo
- Builder
- TCM Building Group
- Green Roof
- Fytogreen
- Photos
- Marnie Hawson
- Drone Photos
- MTW
- Styling
- Karin Bochnik
