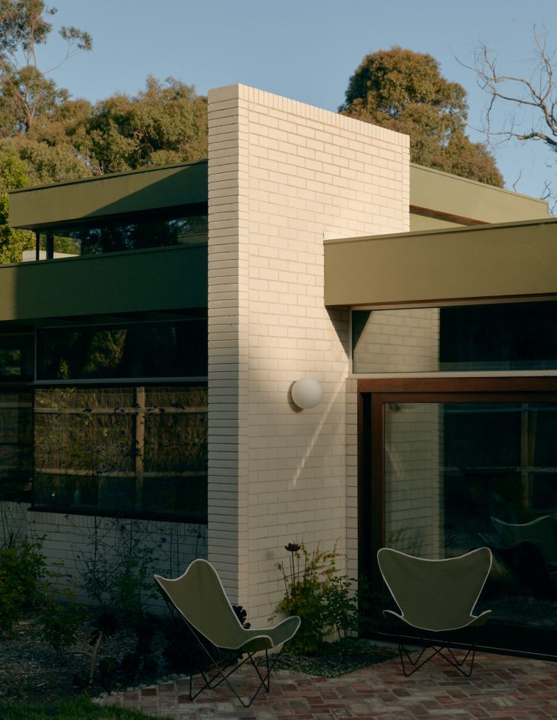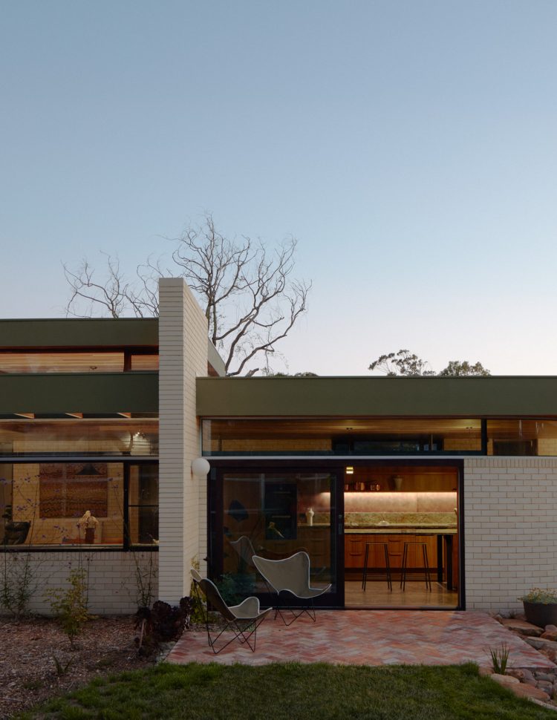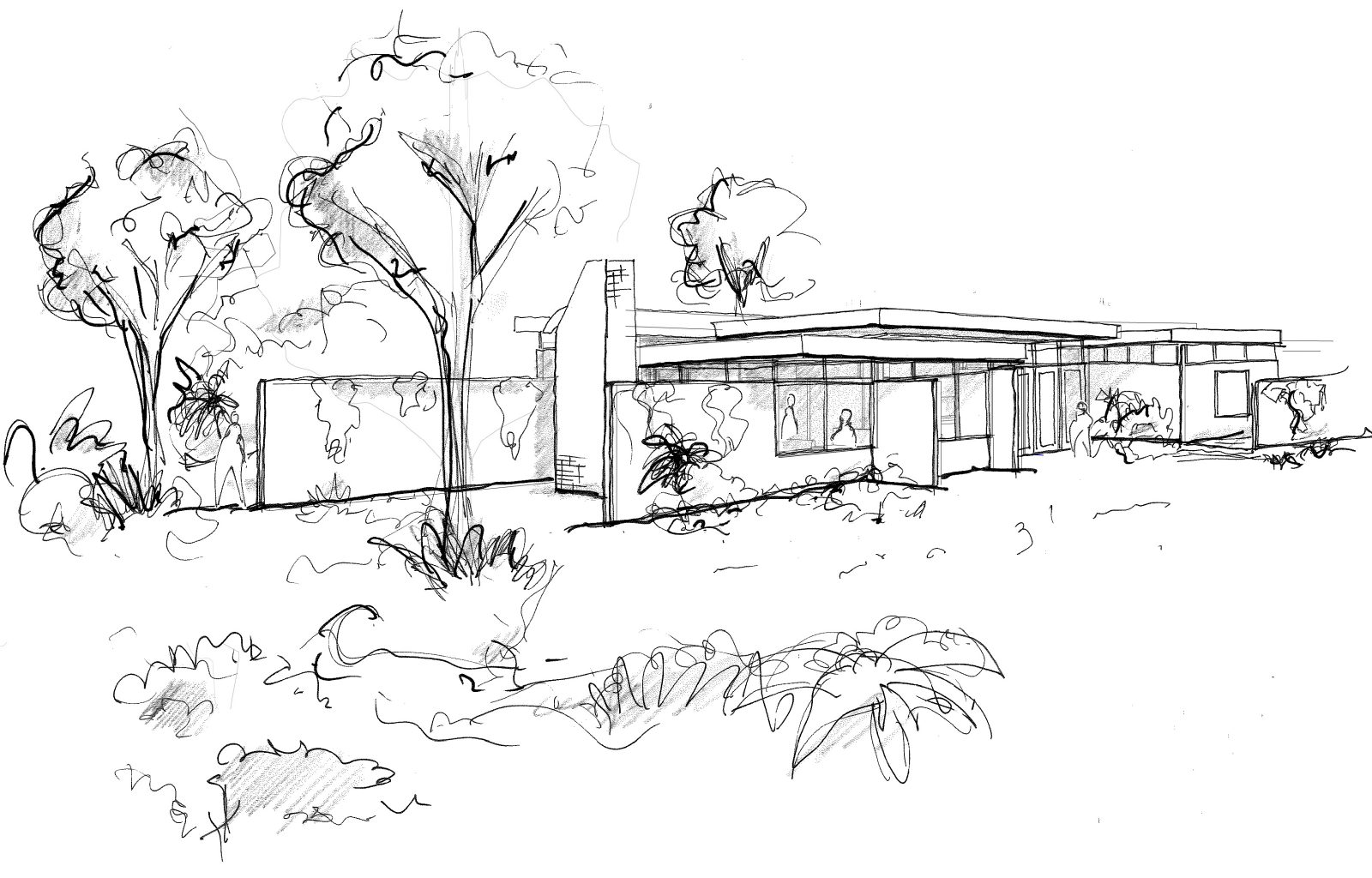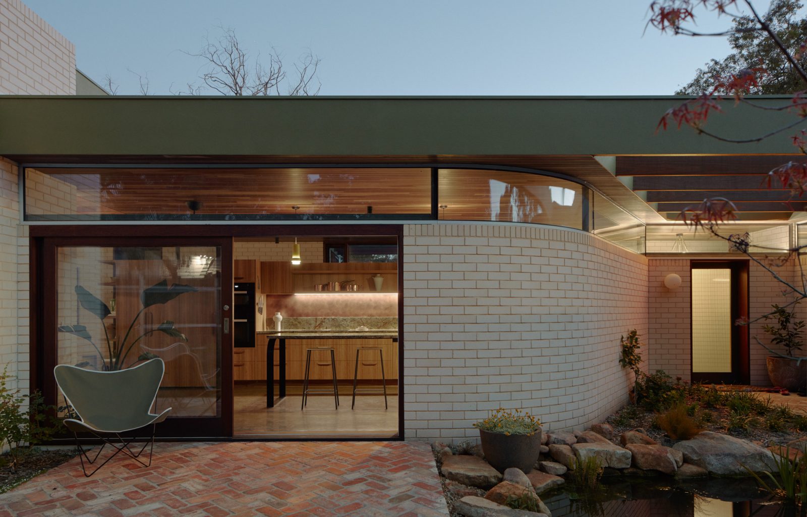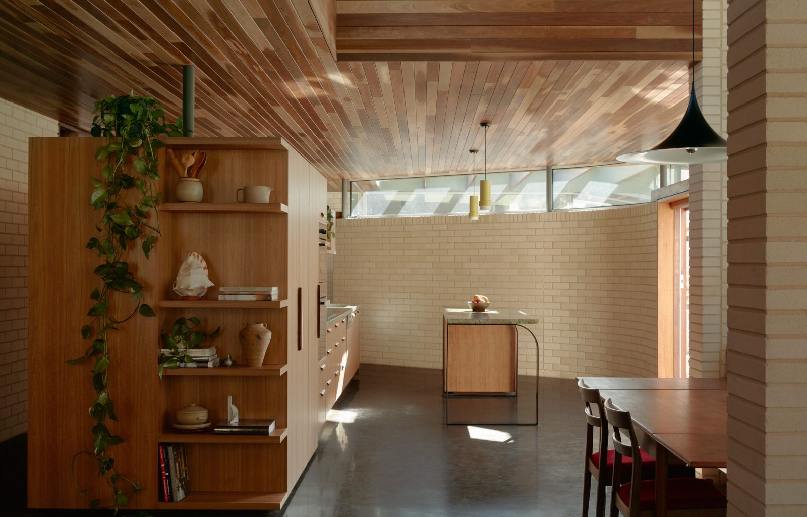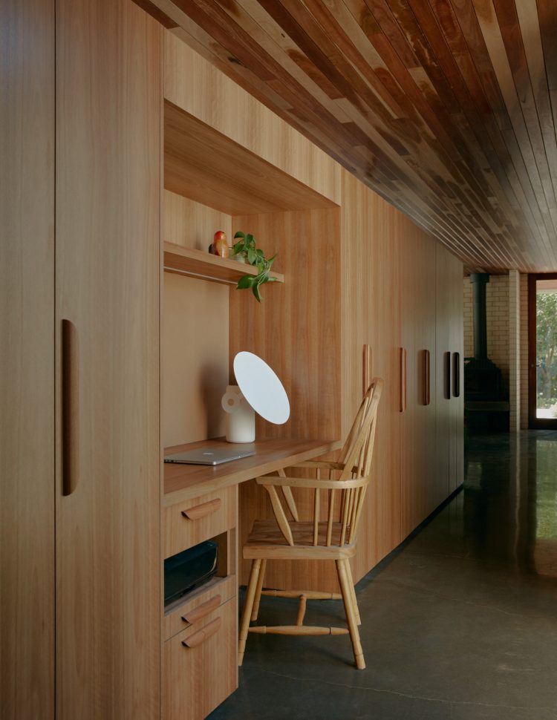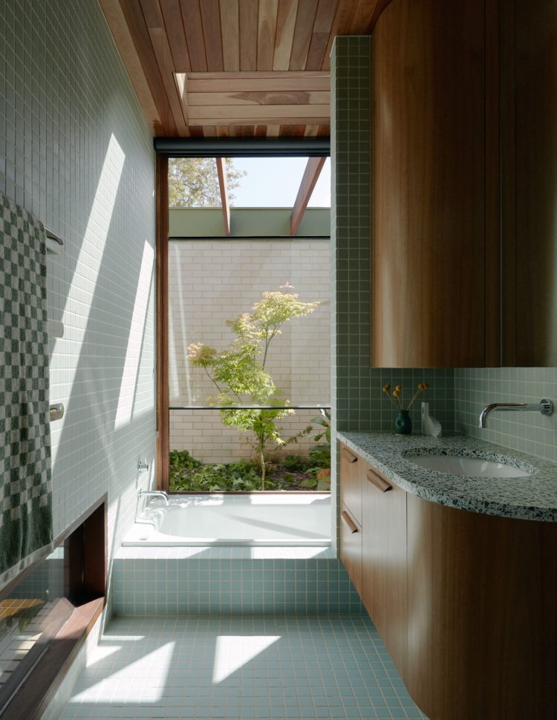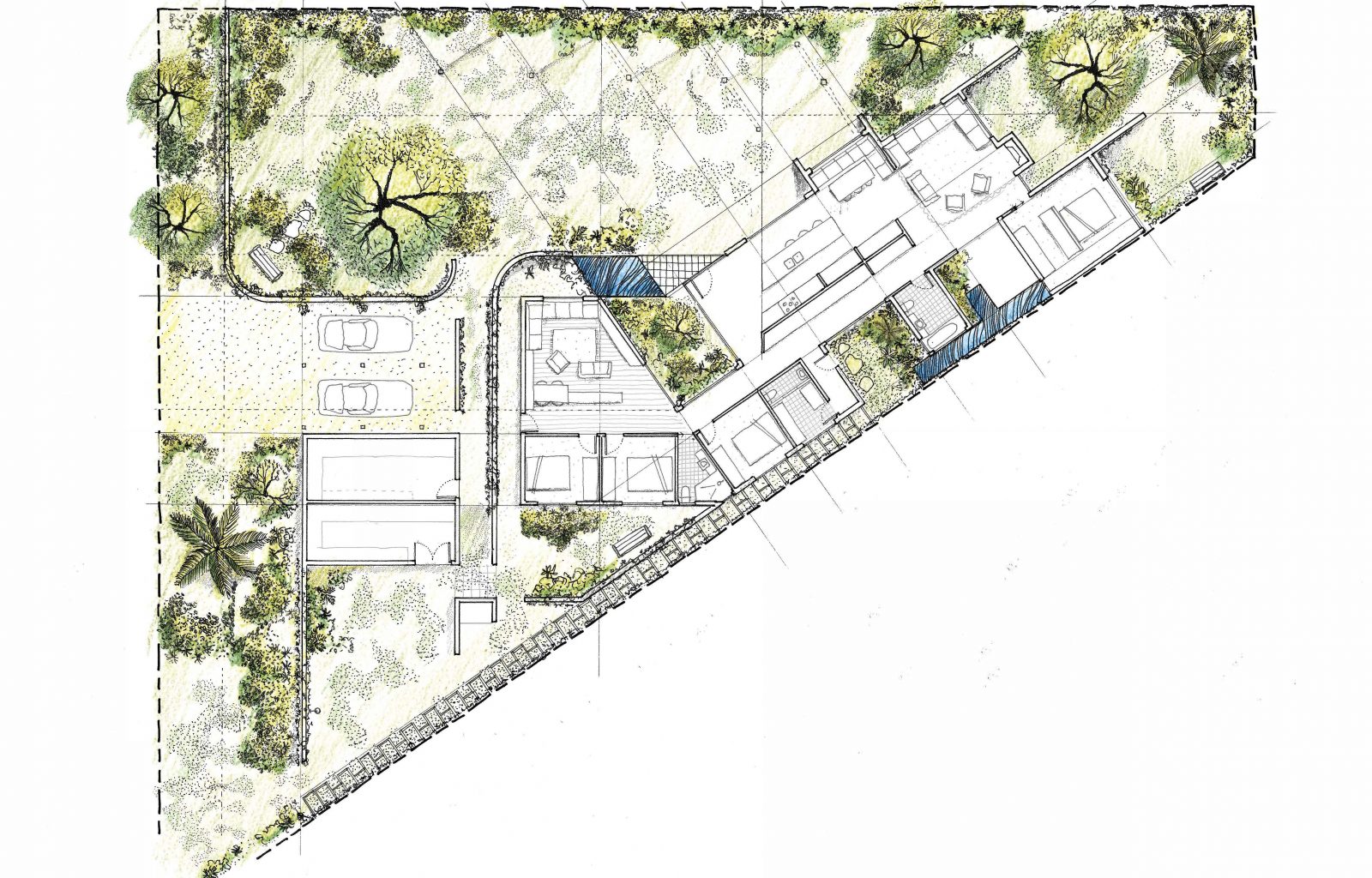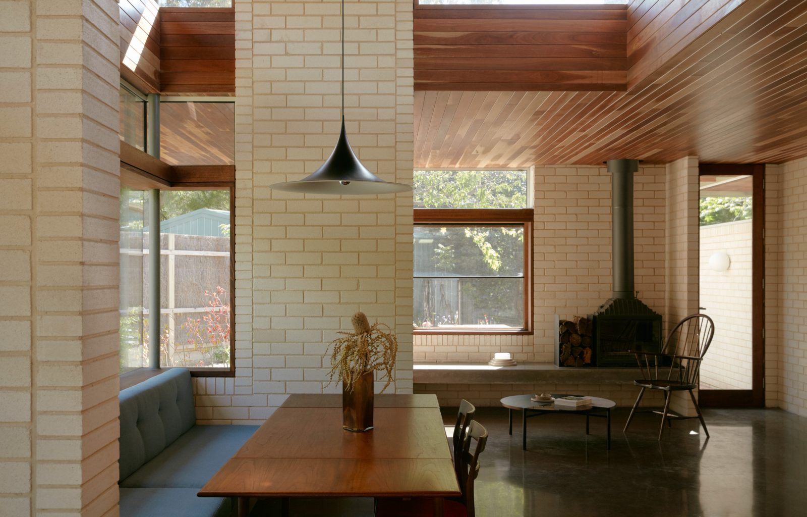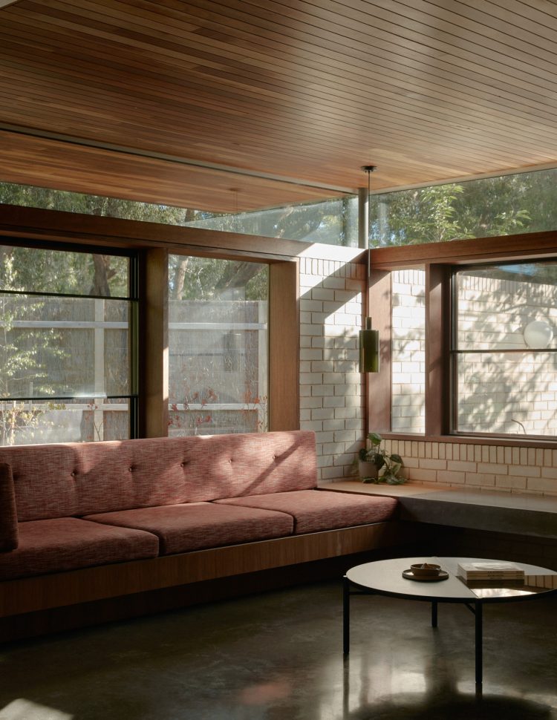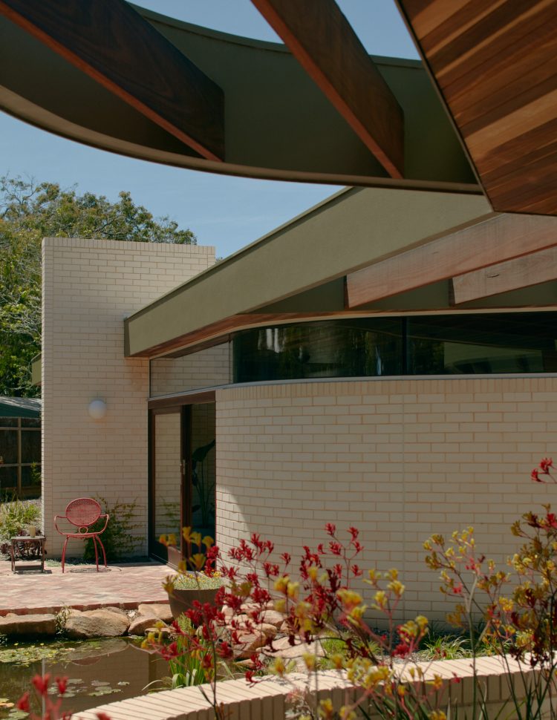Florida House
The Bunurong/Boonwurrung people, the original custodians of the land, have a deep connection to the site of the Florida House.
Our clients envisioned a home to accommodate their ageing needs and welcome their children for family gatherings. They desired a bright, airy home intricately connected to their beautiful garden. They also sought a refuge that offered tranquillity and a break from the mundane.
Drawing from the classic mid-century style, the Florida House divides two living blocks with an internal courtyard. The blocks are then integrated with a roof that appears to hover above them. Striking vertical elements create outdoor spaces with varying moods. They also give each room inside a distinct character.
The materials are sturdy and bold but not flashy. The timber finishes add warmth to the spaces, while the white bricks provide a contrast for the garden to stand out.
This project was designed and documented at Nest Architects. Stephanie Kitingan of Placement Studio managed the construction stage.
- Client
- Private
- Year
- 2021
- Team
- Emilio Fuscaldo, Stephanie Kitingan
- Builder
- Kane Worthy Constructions
- Landscape
- Akas Landcape Architecture
- Photos
- Tom Ross
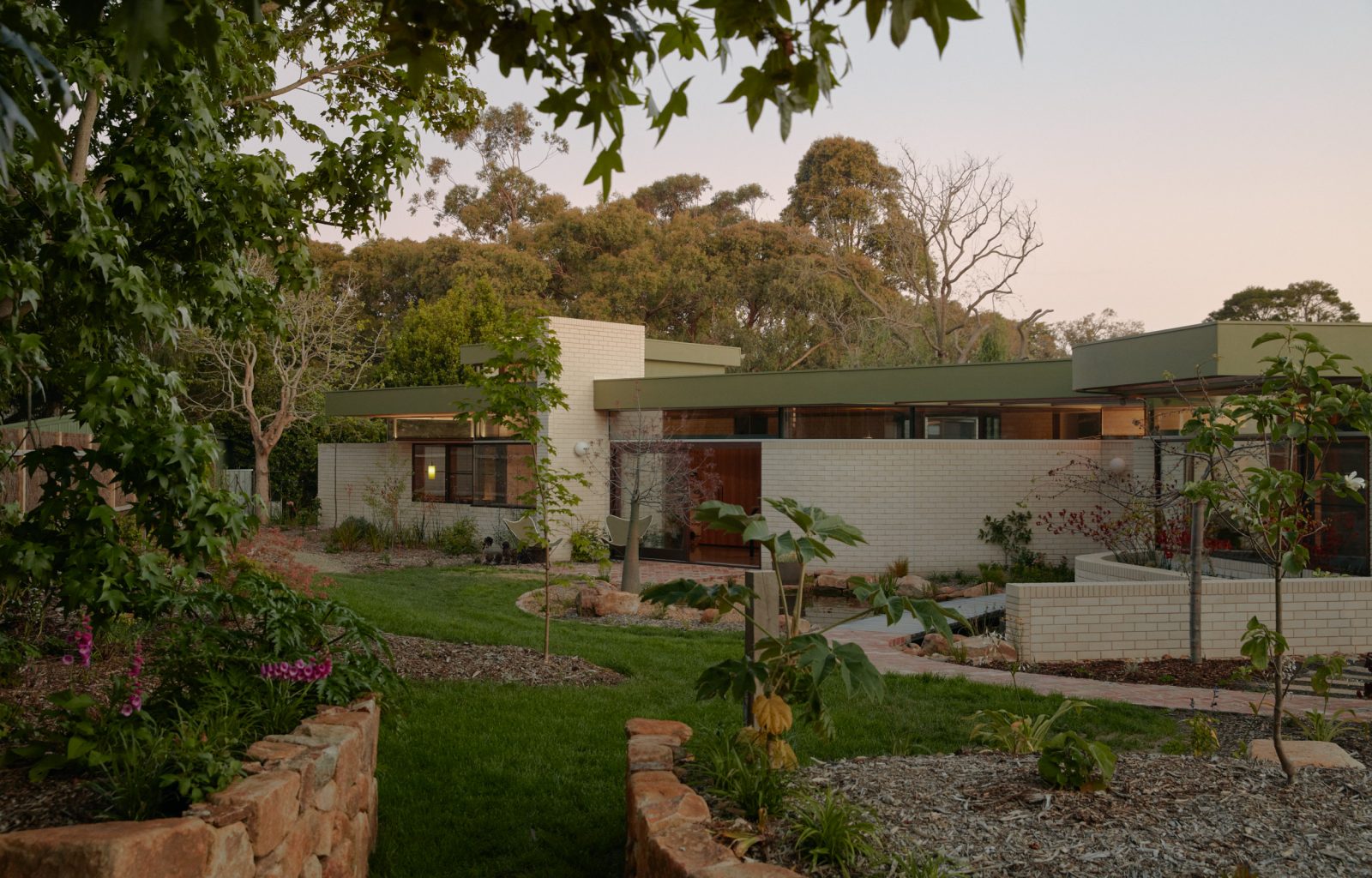
We were blown away by the process and the design that Nest came up with. The team at Nest perfectly understood our brief and the feel that we wanted in our house.Client
