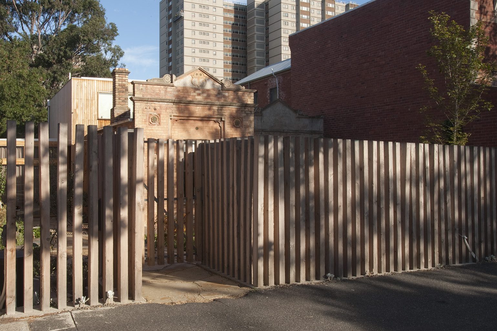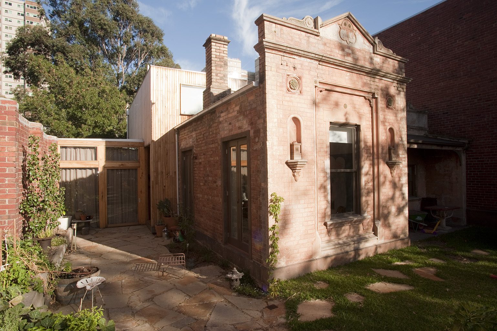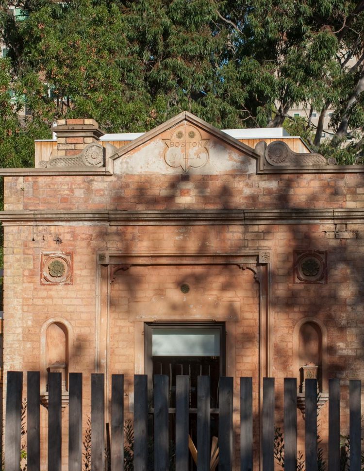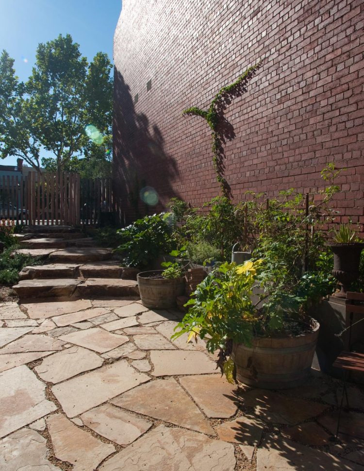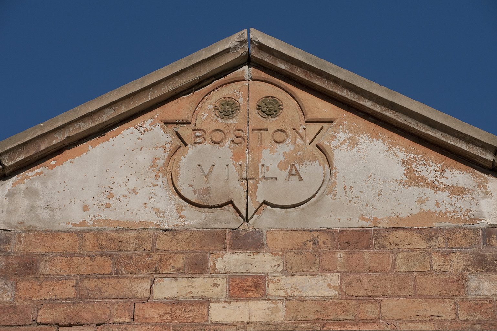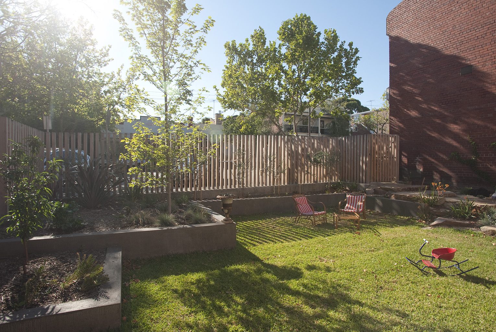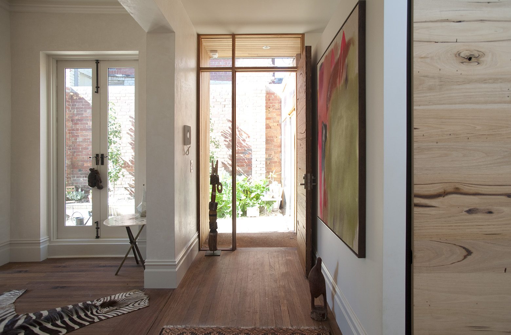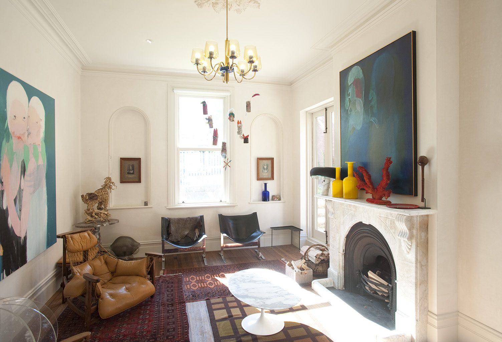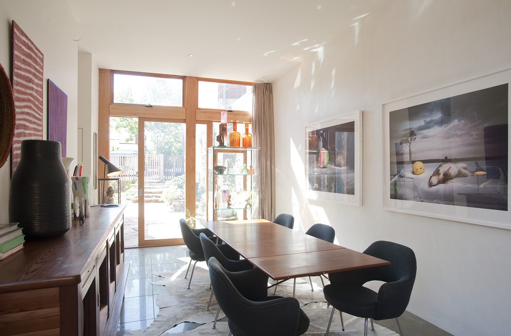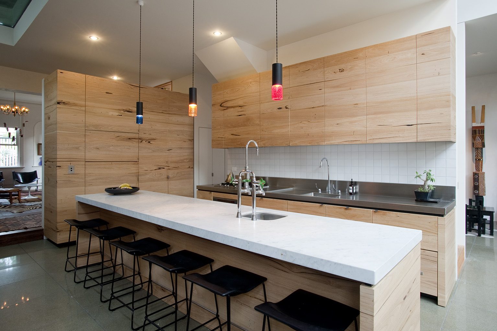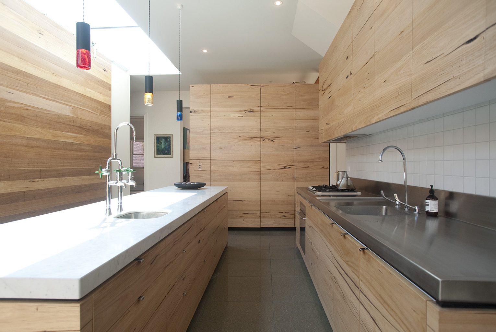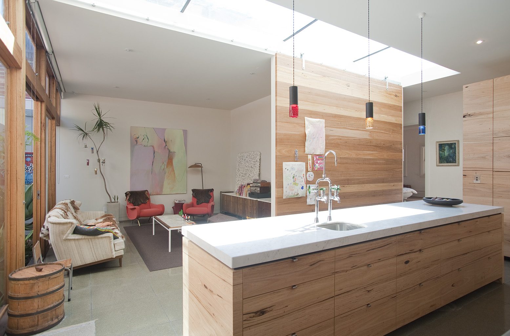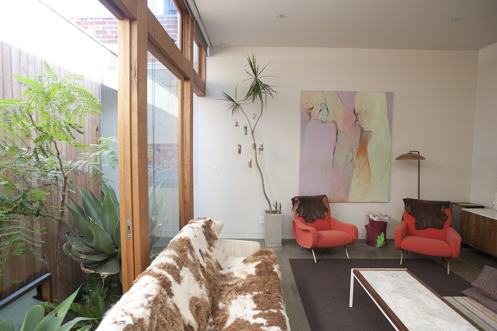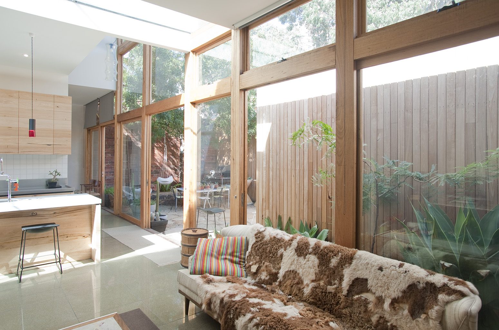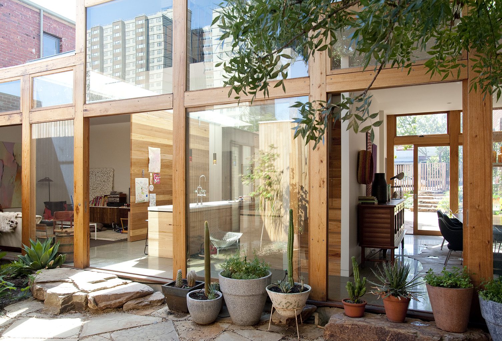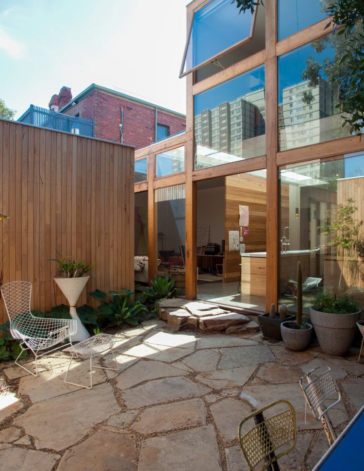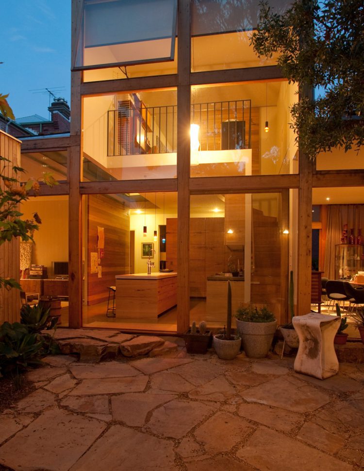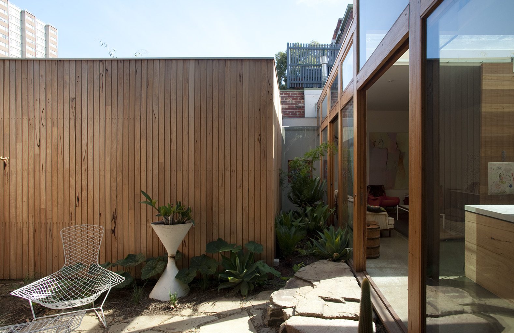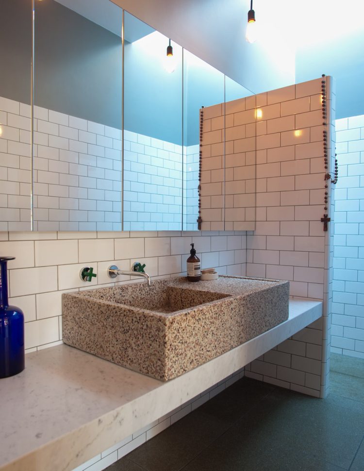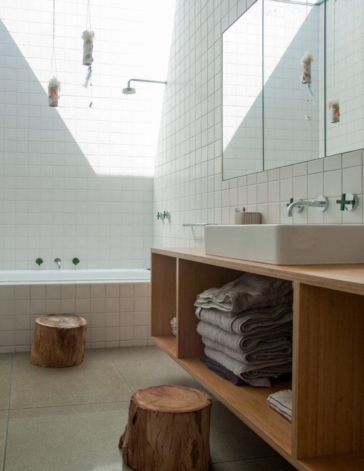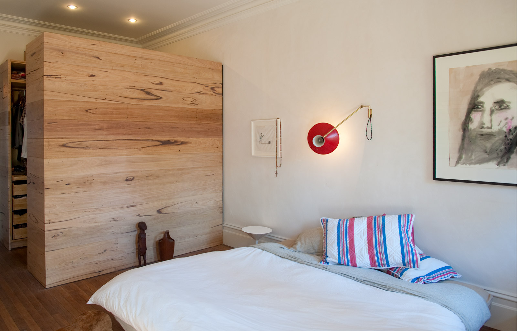Boston Villa
The design philosophy for Boston Villa centred on creating sophisticated spaces for warm, caring clients, moving away from traditional open-plan living. Public areas gently overlap, allowing for visual and auditory connections without being entirely open, while private rooms support focused activities.
The design includes diverse spaces, each with a unique character influenced by natural light. Bathrooms and laundry have skylights, kids’ rooms feature louvred windows, and the master bedroom offers a calm, darker atmosphere. The first-floor guest room and study benefit from a large glazed wall, enhancing light in the kitchen, dining, and living areas while maintaining a public feel overall.
With a tight timeframe of two months for design and three months for documentation, effective decision-making was crucial, especially since the existing house was occupied as a squat.
The exterior showcases impressive Victorian brickwork with a modern addition using durable materials. Timber beams balance the large glazed wall for a more human scale. Operable windows ensure cross ventilation, while a concrete slab provides thermal mass. Low E glass and internal thermal blinds minimize solar heat gain, and recycled fixtures reduce embodied energy.
Sustainable timber sources are used throughout, and finishes are eco-friendly. Low VOC paints and energy-efficient lighting and appliances further reduce electricity usage. A sizable front yard, designed not to overshadow the historic façade, serves as a traditional backyard where the family plays and grows food, thanks to a loose, organic landscape by Tree Space Solutions.
Awards:
Boston Villa received an award in the Alterations and Additions category at the 2011 Victorian Institute of Architects awards.
Selected Media:
- Client
- Private
- Year
- 2009
- Team
- Emilio Fuscaldo
- Builder
- Strongback Constructions
- Photos
- Jesse Marlow
